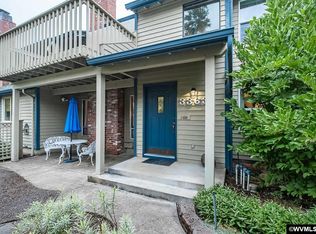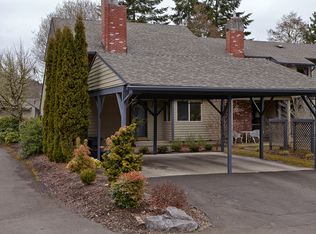Accepted Offer with Contingencies. Enjoy carefree living in this stylish 3 bedroom, 2.5 bath town home with extras thru out. New hard floors on main level, large kitchen with ss appliances inc new DW. Custom window coverings, large MBR suite with great storage, lg pantry off utility room, secluded back deck & yard bordering creek. Conv location near TAC, shopping & Hoover School. Common areas incl pool & rec room.
This property is off market, which means it's not currently listed for sale or rent on Zillow. This may be different from what's available on other websites or public sources.


