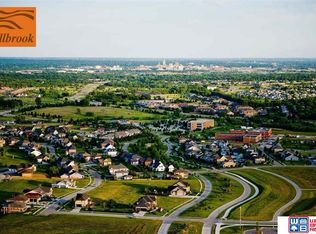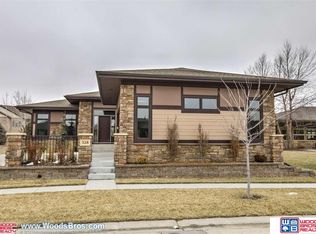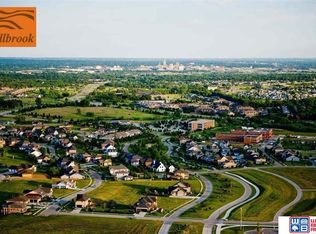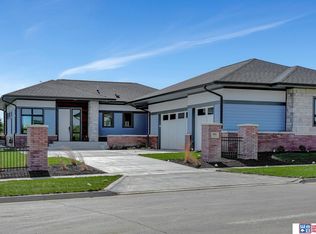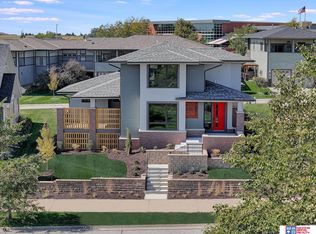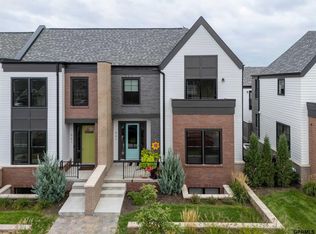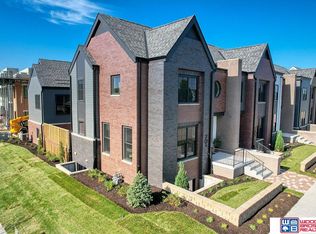This beautiful new construction prairie style courtyard home, with a two-stall garage, located in Fallbrook has so much to offer. On the main level you will find a primary bedroom with ensuite bathroom and walk-in closet, laundry room, second bedroom or office, plus a spacious kitchen, dining area and living room. In the basement you will find 2 additional bedrooms, large family room and full bath. Enjoy relaxing on your patio or take a stroll on the 11 miles of walking trail. Also, a quick commute to downtown Lincoln, the University of Nebraska, Pinnacle Bank Arena, and The Haymarket. Enjoy the peacefulness of everyday living in Fallbrook.
New construction
$785,000
336 Bushclover Rd, Lincoln, NE 68521
4beds
3,095sqft
Est.:
Single Family Residence
Built in 2023
7,840.8 Square Feet Lot
$-- Zestimate®
$254/sqft
$217/mo HOA
What's special
Walk-in closetLarge family roomSpacious kitchenDining area
- 110 days |
- 316 |
- 10 |
Zillow last checked: 8 hours ago
Listing updated: January 05, 2026 at 07:05am
Listed by:
Jodi Reimers 402-984-0169,
Woods Bros Realty,
Holly Buss 402-217-0692,
Woods Bros Realty
Source: GPRMLS,MLS#: 22530516
Tour with a local agent
Facts & features
Interior
Bedrooms & bathrooms
- Bedrooms: 4
- Bathrooms: 3
- Full bathrooms: 2
- 3/4 bathrooms: 1
- Main level bathrooms: 2
Primary bedroom
- Level: Main
- Area: 189.8
- Dimensions: 14.6 x 13
Bedroom 2
- Level: Main
- Area: 149.04
- Dimensions: 13.8 x 10.8
Bedroom 3
- Level: Basement
- Area: 146.4
- Dimensions: 12.2 x 12
Bedroom 4
- Level: Basement
- Area: 178.02
- Dimensions: 13.8 x 12.9
Primary bathroom
- Features: 3/4
Dining room
- Level: Main
- Area: 173.74
- Dimensions: 11.9 x 14.6
Kitchen
- Level: Main
- Area: 174.9
- Dimensions: 17.3 x 10.11
Living room
- Level: Basement
- Area: 910.12
- Dimensions: 37.3 x 24.4
Basement
- Area: 1780
Heating
- Natural Gas, Forced Air
Cooling
- Central Air
Features
- Basement: Daylight
- Number of fireplaces: 1
- Fireplace features: Gas Log
Interior area
- Total structure area: 3,095
- Total interior livable area: 3,095 sqft
- Finished area above ground: 1,780
- Finished area below ground: 1,315
Property
Parking
- Total spaces: 2
- Parking features: Attached
- Attached garage spaces: 2
Features
- Patio & porch: Porch, Covered Patio
- Exterior features: Sprinkler System
- Fencing: None
Lot
- Size: 7,840.8 Square Feet
- Dimensions: 64.33 x 113.32 x 72.05 x 121.61
- Features: Up to 1/4 Acre.
Details
- Parcel number: Fallbrook
Construction
Type & style
- Home type: SingleFamily
- Architectural style: Ranch
- Property subtype: Single Family Residence
Materials
- Foundation: Concrete Perimeter
Condition
- New Construction
- New construction: Yes
- Year built: 2023
Details
- Builder name: Blake Builder
Utilities & green energy
- Sewer: Public Sewer
- Water: Public
Community & HOA
Community
- Subdivision: Fallbrook
HOA
- Has HOA: Yes
- Services included: Maintenance Grounds, Snow Removal, Common Area Maintenance
- HOA fee: $2,605 annually
- HOA name: Fallbrook
Location
- Region: Lincoln
Financial & listing details
- Price per square foot: $254/sqft
- Tax assessed value: $45,000
- Annual tax amount: $9,849
- Date on market: 10/23/2025
- Listing terms: VA Loan,FHA,Conventional,Cash
- Ownership: Fee Simple
Estimated market value
Not available
Estimated sales range
Not available
Not available
Price history
Price history
| Date | Event | Price |
|---|---|---|
| 8/28/2024 | Price change | $785,000+1235%$254/sqft |
Source: | ||
| 3/3/2021 | Price change | $58,800+5%$19/sqft |
Source: | ||
| 4/1/2017 | Price change | $56,000+1.8%$18/sqft |
Source: Woods Bros Realty Wilderness Hills #10134814 Report a problem | ||
| 2/18/2015 | Price change | $55,000+17%$18/sqft |
Source: Woods Bros. Realty #10105682 Report a problem | ||
| 5/7/2014 | Listed for sale | $47,000$15/sqft |
Source: Woods Bros. Realty #10105682 Report a problem | ||
Public tax history
Public tax history
| Year | Property taxes | Tax assessment |
|---|---|---|
| 2024 | $598 -33.9% | $45,000 -16.7% |
| 2023 | $905 +16.7% | $54,000 +38.5% |
| 2022 | $776 -0.2% | $39,000 |
Find assessor info on the county website
BuyAbility℠ payment
Est. payment
$4,458/mo
Principal & interest
$3044
Property taxes
$922
Other costs
$492
Climate risks
Neighborhood: 68521
Nearby schools
GreatSchools rating
- 5/10Kooser Elementary SchoolGrades: PK-5Distance: 1.1 mi
- 3/10Schoo Middle SchoolGrades: 6-8Distance: 0.5 mi
- 1/10North Star High SchoolGrades: 9-12Distance: 2.5 mi
Schools provided by the listing agent
- Elementary: Kooser
- Middle: Schoo
- High: Lincoln North Star
- District: Lincoln Public Schools
Source: GPRMLS. This data may not be complete. We recommend contacting the local school district to confirm school assignments for this home.
- Loading
- Loading
