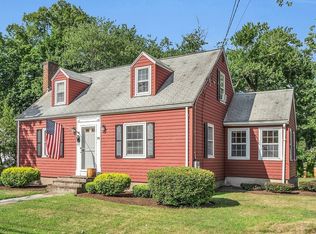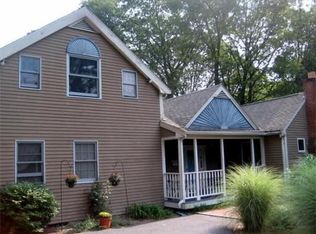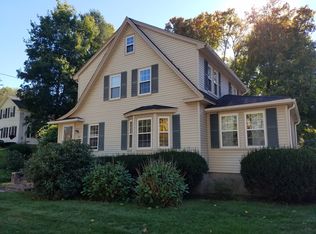Sold for $665,000 on 09/15/25
$665,000
336 Common St, Walpole, MA 02081
2beds
2,083sqft
Single Family Residence
Built in 1947
8,500 Square Feet Lot
$662,900 Zestimate®
$319/sqft
$2,704 Estimated rent
Home value
$662,900
$616,000 - $709,000
$2,704/mo
Zestimate® history
Loading...
Owner options
Explore your selling options
What's special
Situated in a lively part of the community, this charming traditional cape-style home welcomes you with its classic design elements, including hardwood floors and timeless finishes that create a warm, inviting atmosphere. Modern updates enhance your comfort, featuring a sleek kitchen with custom cabinetry, stainless steel appliances, and central air conditioning. An attached garage offers convenience and protection from the elements. The cozy living room with a fireplace opens to a versatile space that leads out to a fenced backyard, complete with a stunning stone patio and ample room for outdoor activities and entertaining. On the second floor, you'll find two tastefully decorated and updated bedrooms. The finished basement is ideal for a guest bedroom, playroom or office. Enjoy the blend of a prime location with the peacefulness of tree-lined, side walked streets close to Walpole Center.
Zillow last checked: 8 hours ago
Listing updated: September 23, 2025 at 09:25am
Listed by:
Joe Parrish 617-620-3472,
EVO Real Estate Group, LLC 617-517-9755
Bought with:
Shawna Young
Donahue Real Estate Co.
Source: MLS PIN,MLS#: 73405358
Facts & features
Interior
Bedrooms & bathrooms
- Bedrooms: 2
- Bathrooms: 2
- Full bathrooms: 1
- 1/2 bathrooms: 1
Heating
- Forced Air, Natural Gas
Cooling
- Central Air
Features
- Flooring: Wood
- Basement: Full,Finished
- Number of fireplaces: 1
Interior area
- Total structure area: 2,083
- Total interior livable area: 2,083 sqft
- Finished area above ground: 1,483
- Finished area below ground: 600
Property
Parking
- Total spaces: 5
- Parking features: Attached, Paved Drive, Off Street
- Attached garage spaces: 1
- Uncovered spaces: 4
Features
- Patio & porch: Deck, Patio
- Exterior features: Deck, Patio, Fenced Yard
- Fencing: Fenced
Lot
- Size: 8,500 sqft
Details
- Parcel number: M:00042 B:00005 L:00000,251542
- Zoning: R
Construction
Type & style
- Home type: SingleFamily
- Architectural style: Cape
- Property subtype: Single Family Residence
Materials
- Frame
- Foundation: Concrete Perimeter
- Roof: Shingle
Condition
- Year built: 1947
Utilities & green energy
- Sewer: Public Sewer
- Water: Public
Community & neighborhood
Community
- Community features: Public Transportation, Shopping, Park
Location
- Region: Walpole
Price history
| Date | Event | Price |
|---|---|---|
| 9/15/2025 | Sold | $665,000+0.9%$319/sqft |
Source: MLS PIN #73405358 | ||
| 7/26/2025 | Contingent | $659,000$316/sqft |
Source: MLS PIN #73405358 | ||
| 7/16/2025 | Listed for sale | $659,000-2.4%$316/sqft |
Source: MLS PIN #73405358 | ||
| 9/25/2024 | Listing removed | $675,000$324/sqft |
Source: MLS PIN #73284723 | ||
| 9/4/2024 | Listed for sale | $675,000+62.7%$324/sqft |
Source: MLS PIN #73284723 | ||
Public tax history
| Year | Property taxes | Tax assessment |
|---|---|---|
| 2025 | $7,903 +2.9% | $616,000 +6.1% |
| 2024 | $7,678 +3.2% | $580,800 +8.4% |
| 2023 | $7,441 +6% | $535,700 +10.4% |
Find assessor info on the county website
Neighborhood: 02081
Nearby schools
GreatSchools rating
- 6/10Boyden SchoolGrades: K-5Distance: 2.1 mi
- 6/10Bird Middle SchoolGrades: 6-8Distance: 1.2 mi
- 7/10Walpole High SchoolGrades: 9-12Distance: 0.2 mi
Get a cash offer in 3 minutes
Find out how much your home could sell for in as little as 3 minutes with a no-obligation cash offer.
Estimated market value
$662,900
Get a cash offer in 3 minutes
Find out how much your home could sell for in as little as 3 minutes with a no-obligation cash offer.
Estimated market value
$662,900


