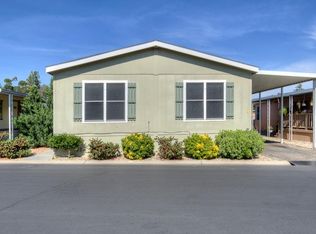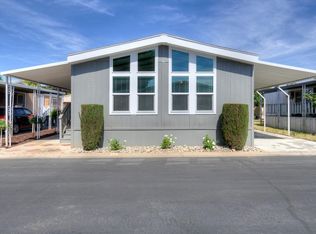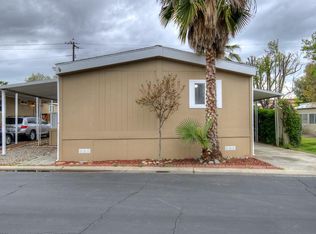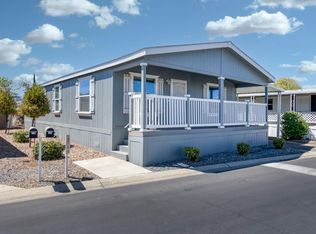Sold for $116,000 on 05/15/25
$116,000
336 E Alluvial Ave SPACE 161, Fresno, CA 93720
3beds
2baths
1,248sqft
Residential, Mobile Home
Built in 2003
2,800.91 Square Feet Lot
$114,200 Zestimate®
$93/sqft
$2,027 Estimated rent
Home value
$114,200
$104,000 - $126,000
$2,027/mo
Zestimate® history
Loading...
Owner options
Explore your selling options
What's special
This charming 2003-built double-wide manufactured home is located in a quiet, established neighborhood, just a short walk from River Park Shopping Center and Kaiser Hospital. Featuring an open floor plan, this home is perfect for comfortable living.The spacious master suite boasts a walk-in closet, ceiling fan, and sliding doors that open onto a private deck. The large kitchen offers wood cabinetry, an electric stove, refrigerator, breakfast bar, pantry, and a ceiling fanideal for both cooking and entertaining. Enjoy a bright and airy living room with vaulted ceilings, large windows, and a ceiling fan. The formal dining room adds an elegant touch, and the inside laundry room comes equipped with built-in cabinets, along with a washer and dryer. The home is finished with neutral tones, new carpet, and stylish ceiling fans and light fixtures throughout. Window coverings provide added privacy and comfort.Situated on a corner lot, the property features a covered deck and a carport that accommodates two cars. With central air conditioning and heating, you'll stay comfortable year-round. The family-friendly park offers a variety of amenities, including a playground, pool, spa, and clubhouse.Conveniently located near shopping, dining, schools, and highways, this home provides easy access to everything you need.
Zillow last checked: 8 hours ago
Listing updated: May 16, 2025 at 10:17am
Listed by:
Lydia N. Graham DRE #01399643 559-246-6075,
Small Town Big Living Realty
Bought with:
Craig Solis, DRE #01701258
Rise Realty
Source: Fresno MLS,MLS#: 627857Originating MLS: Fresno MLS
Facts & features
Interior
Bedrooms & bathrooms
- Bedrooms: 3
- Bathrooms: 2
Primary bedroom
- Area: 0
- Dimensions: 0 x 0
Bedroom 1
- Area: 0
- Dimensions: 0 x 0
Bedroom 2
- Area: 0
- Dimensions: 0 x 0
Bedroom 3
- Area: 0
- Dimensions: 0 x 0
Bedroom 4
- Area: 0
- Dimensions: 0 x 0
Bathroom
- Features: Tub/Shower, Shower
Dining room
- Features: Living Room/Area
- Area: 0
- Dimensions: 0 x 0
Family room
- Area: 0
- Dimensions: 0 x 0
Kitchen
- Features: Breakfast Bar, Pantry
- Area: 0
- Dimensions: 0 x 0
Living room
- Area: 0
- Dimensions: 0 x 0
Basement
- Area: 0
Heating
- Central
Cooling
- Central Air
Appliances
- Included: F/S Range/Oven, Gas Appliances, Electric Appliances, Dishwasher, Refrigerator
- Laundry: Utility Room
Features
- Flooring: Carpet, Vinyl
- Has fireplace: No
Interior area
- Total structure area: 1,248
- Total interior livable area: 1,248 sqft
Property
Parking
- Parking features: Carport
- Has carport: Yes
Features
- Levels: One
- Stories: 1
- Patio & porch: Covered, Deck
- Has private pool: Yes
- Pool features: Fenced, Gunite, Grassy Area, Community, In Ground
- Has spa: Yes
- Spa features: Community
Lot
- Size: 2,800 sqft
- Features: Urban
Details
- Additional structures: Shed(s)
- Parcel number: 73030469
- Zoning: Fleetwood Homes
Construction
Type & style
- Home type: MobileManufactured
- Property subtype: Residential, Mobile Home
Materials
- Block
- Foundation: Wood Subfloor
- Roof: Composition
Condition
- Year built: 2003
Details
- Builder name: Fleetwood Homes
Utilities & green energy
- Sewer: Public Sewer
- Water: Public
- Utilities for property: Public Utilities
Community & neighborhood
Location
- Region: Fresno
HOA & financial
Other financial information
- Total actual rent: 750
Other
Other facts
- Listing agreement: Exclusive Right To Sell
- Body type: Double Wide
Price history
| Date | Event | Price |
|---|---|---|
| 5/15/2025 | Sold | $116,000-3.3%$93/sqft |
Source: Fresno MLS #627857 | ||
| 4/5/2025 | Pending sale | $120,000$96/sqft |
Source: Fresno MLS #627857 | ||
| 4/2/2025 | Listed for sale | $120,000+166.7%$96/sqft |
Source: Fresno MLS #627857 | ||
| 1/27/2015 | Sold | $45,000-6.1%$36/sqft |
Source: Agent Provided | ||
| 10/21/2014 | Listed for sale | $47,900-4.2%$38/sqft |
Source: Century 21 C. Watson #434430 | ||
Public tax history
| Year | Property taxes | Tax assessment |
|---|---|---|
| 2025 | -- | $38,100 |
| 2024 | $460 -0.1% | $38,100 |
| 2023 | $460 -0.6% | $38,100 |
Find assessor info on the county website
Neighborhood: Woodward Park
Nearby schools
GreatSchools rating
- 7/10Lincoln Elementary SchoolGrades: K-6Distance: 0.5 mi
- 7/10Kastner Intermediate SchoolGrades: 7-8Distance: 0.5 mi
- 9/10Clovis West High SchoolGrades: 9-12Distance: 1.4 mi
Schools provided by the listing agent
- Elementary: Lincoln
- Middle: Kastner
- High: Clovis West
Source: Fresno MLS. This data may not be complete. We recommend contacting the local school district to confirm school assignments for this home.
Sell for more on Zillow
Get a free Zillow Showcase℠ listing and you could sell for .
$114,200
2% more+ $2,284
With Zillow Showcase(estimated)
$116,484


