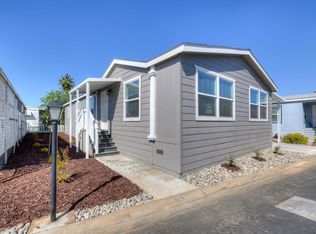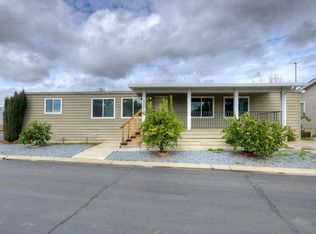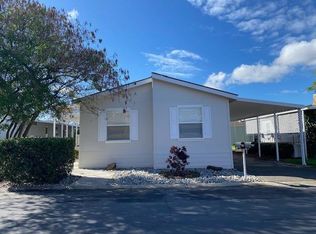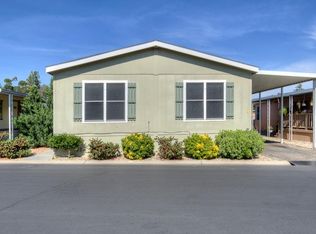Sold for $90,000 on 07/12/24
$90,000
336 E Alluvial Ave SPC 283, Fresno, CA 93720
3beds
2baths
672sqft
Residential, Mobile Home
Built in 1973
1,799.03 Square Feet Lot
$88,900 Zestimate®
$134/sqft
$1,574 Estimated rent
Home value
$88,900
$80,000 - $99,000
$1,574/mo
Zestimate® history
Loading...
Owner options
Explore your selling options
What's special
Welcome home to this breathtaking and completely remodel mobile home located in San Joaquin Village an established neighborhood conveniently located near schools, Kaiser Hospital, River Park shopping center, restaurants and Hwy 41. Unique floor plan with 3BR/1.5BA an open and airy living space complete with beautiful wood flooring, dual pane windows, custom window coverings, light fixtures and custom paint. This immaculate home offers a large living room, beautifully remodeled kitchen with wood cabinetry, hardware, custom tile backsplash, wood counter tops, stainless steel appliances, floating shelves, sink, faucet, and can lighting. Remodeled bathroom with large shower, toilet, vanity, light fixture & mirror. Upgrades: Subfloors, electrical, dual pane windows, sliding door, all doors, hardware, light fixtures, ceiling fan, custom window coverings, laminate flooring throughout, interior & exterior paint, replaced all wall & ceiling paneling with drywall, furnace, A/C, water heater, deck, skirting, roof, carport awning and landscaping. This home sits a large lot with mature landscaping and private manicured yard. The community offers many amenities including clubhouse with gathering rooms, large pool and spa, grassy areas and playground, This is a perfect home for someone who is looking for a move-in condition and great location home!
Zillow last checked: 8 hours ago
Listing updated: July 13, 2024 at 08:27am
Listed by:
Lydia N. Graham DRE #01399643 559-246-6075,
Small Town Big Living Realty
Bought with:
Ashli L. Russell, DRE #01740849
Century 21 Jordan-Link & Compa
Barbara J. Flaming, DRE #01466121
Century 21 Jordan-Link & Compa
Source: Fresno MLS,MLS#: 609050Originating MLS: Fresno MLS
Facts & features
Interior
Bedrooms & bathrooms
- Bedrooms: 3
- Bathrooms: 2
Primary bedroom
- Area: 0
- Dimensions: 0 x 0
Bedroom 1
- Area: 0
- Dimensions: 0 x 0
Bedroom 2
- Area: 0
- Dimensions: 0 x 0
Bedroom 3
- Area: 0
- Dimensions: 0 x 0
Bedroom 4
- Area: 0
- Dimensions: 0 x 0
Bathroom
- Features: Shower
Dining room
- Features: Living Room/Area
- Area: 0
- Dimensions: 0 x 0
Family room
- Area: 0
- Dimensions: 0 x 0
Kitchen
- Area: 0
- Dimensions: 0 x 0
Living room
- Area: 0
- Dimensions: 0 x 0
Basement
- Area: 0
Heating
- Has Heating (Unspecified Type)
Cooling
- Central Air
Appliances
- Included: F/S Range/Oven, Gas Appliances, Dishwasher, Microwave, Refrigerator
- Laundry: Inside
Features
- Flooring: Laminate
- Windows: Double Pane Windows
- Has fireplace: No
Interior area
- Total structure area: 672
- Total interior livable area: 672 sqft
Property
Parking
- Parking features: Carport
- Has carport: Yes
Features
- Levels: One
- Stories: 1
- Patio & porch: Deck
- Has private pool: Yes
- Pool features: Fenced, Gunite, Fiberglass, Grassy Area, Community, In Ground
- Has spa: Yes
- Spa features: Community
Lot
- Size: 1,799 sqft
- Features: Urban, Mature Landscape, Fruit/Nut Trees
Details
- Additional structures: Shed(s)
- Parcel number: NEW/UNDER CONSTRUCTION/NA
Construction
Type & style
- Home type: MobileManufactured
- Property subtype: Residential, Mobile Home
Materials
- Metal Siding
- Foundation: Wood Subfloor
- Roof: Metal
Condition
- Year built: 1973
Utilities & green energy
- Sewer: Public Sewer
- Water: Public
- Utilities for property: Public Utilities
Community & neighborhood
Location
- Region: Fresno
HOA & financial
Other financial information
- Total actual rent: 750
Other
Other facts
- Listing agreement: Exclusive Right To Sell
- Body type: Single Wide
Price history
| Date | Event | Price |
|---|---|---|
| 7/12/2024 | Sold | $90,000-5.2%$134/sqft |
Source: Fresno MLS #609050 | ||
| 6/12/2024 | Pending sale | $94,900$141/sqft |
Source: Fresno MLS #609050 | ||
| 6/3/2024 | Listed for sale | $94,900$141/sqft |
Source: Fresno MLS #609050 | ||
| 5/24/2024 | Pending sale | $94,900$141/sqft |
Source: Fresno MLS #609050 | ||
| 5/2/2024 | Listed for sale | $94,900$141/sqft |
Source: Fresno MLS #609050 | ||
Public tax history
Tax history is unavailable.
Neighborhood: Woodward Park
Nearby schools
GreatSchools rating
- 7/10Lincoln Elementary SchoolGrades: K-6Distance: 0.5 mi
- 7/10Kastner Intermediate SchoolGrades: 7-8Distance: 0.5 mi
- 9/10Clovis West High SchoolGrades: 9-12Distance: 1.4 mi
Schools provided by the listing agent
- Elementary: Lincoln
- Middle: Kastner
- High: Clovis West
Source: Fresno MLS. This data may not be complete. We recommend contacting the local school district to confirm school assignments for this home.
Sell for more on Zillow
Get a free Zillow Showcase℠ listing and you could sell for .
$88,900
2% more+ $1,778
With Zillow Showcase(estimated)
$90,678


