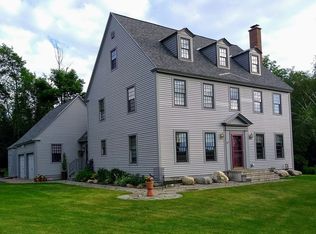Closed
Listed by:
David Raphael,
Artisan Realty of Vermont 802-363-7002
Bought with: KW Vermont
$960,000
336 Fieldstone Drive #3, Williston, VT 05495
3beds
2,583sqft
Single Family Residence
Built in 2018
1.26 Acres Lot
$1,040,600 Zestimate®
$372/sqft
$4,036 Estimated rent
Home value
$1,040,600
$989,000 - $1.10M
$4,036/mo
Zestimate® history
Loading...
Owner options
Explore your selling options
What's special
Just 12 minutes to UVM and the Medical Center, this is a stunning custom built one-level home situated on a level 1.26 acre lot with an amazing stone wall and long views off to a protected field. Feel welcomed from the moment you step from the covered porch into this light drenched home. This gorgeous home features a floor plan with the primary bedroom, walk-in closet, and bath located privately on one end of the home. The primary bath has a no-curb large roll-in shower and a double vanity. The main area of the home boasts a cook’s kitchen with gas cooktop, a wall oven, huge island, a pantry, soapstone tops, and cherry cabinets. The open floor plan provides a wonderful setting with a spacious living room with gas fireplace and a large dining area with access to the private back patio. On the other side of the home you will find two additional large bedrooms with a full bath and a spacious office/study space. A large mudroom with built-ins and lots of closet and storage space. The two plus car garage also has access to the basement area which provides workshop space and plenty of storage. Outside there are lovely mature gardens, a shed, and a private back yard with patio and a fire pit area complete with natural stone.
Zillow last checked: 8 hours ago
Listing updated: November 09, 2023 at 10:50am
Listed by:
David Raphael,
Artisan Realty of Vermont 802-363-7002
Bought with:
Kathleen Holmes
KW Vermont
Gregory Larsen
KW Vermont
Source: PrimeMLS,MLS#: 4964828
Facts & features
Interior
Bedrooms & bathrooms
- Bedrooms: 3
- Bathrooms: 3
- Full bathrooms: 1
- 3/4 bathrooms: 1
- 1/2 bathrooms: 1
Heating
- Propane, Forced Air, Gas Stove
Cooling
- Central Air
Appliances
- Included: Gas Cooktop, Dishwasher, Disposal, Dryer, Wall Oven, Refrigerator, Washer, Propane Water Heater, Instant Hot Water
- Laundry: 1st Floor Laundry
Features
- Kitchen Island, Kitchen/Dining, Kitchen/Living, Primary BR w/ BA, Natural Light, Walk-In Closet(s)
- Flooring: Carpet, Hardwood, Tile
- Basement: Concrete Floor,Crawl Space,Interior Stairs,Storage Space,Unfinished,Interior Entry
Interior area
- Total structure area: 3,312
- Total interior livable area: 2,583 sqft
- Finished area above ground: 2,583
- Finished area below ground: 0
Property
Parking
- Total spaces: 2
- Parking features: Paved, Auto Open, Direct Entry, Driveway, Garage, Off Street, Attached
- Garage spaces: 2
- Has uncovered spaces: Yes
Accessibility
- Accessibility features: 1st Floor Bedroom, 1st Floor Full Bathroom, Accessibility Features, Bathroom w/Roll-in Shower, One-Level Home, Paved Parking, 1st Floor Laundry
Features
- Levels: One
- Stories: 1
- Patio & porch: Covered Porch
- Exterior features: Shed
- Has view: Yes
- Frontage length: Road frontage: 165
Lot
- Size: 1.26 Acres
- Features: Country Setting, Level, Secluded, Subdivided, Views
Details
- Zoning description: Res
Construction
Type & style
- Home type: SingleFamily
- Property subtype: Single Family Residence
Materials
- Wood Frame, Vinyl Exterior, Wood Exterior
- Foundation: Concrete, Poured Concrete
- Roof: Architectural Shingle
Condition
- New construction: No
- Year built: 2018
Utilities & green energy
- Electric: Circuit Breakers, Underground
- Sewer: Private Sewer, Septic Tank
- Utilities for property: Cable, Underground Utilities
Community & neighborhood
Location
- Region: Williston
- Subdivision: Devita/Isham Fieldstone Drive
HOA & financial
Other financial information
- Additional fee information: Fee: $1125
Other
Other facts
- Road surface type: Paved
Price history
| Date | Event | Price |
|---|---|---|
| 11/9/2023 | Sold | $960,000-2.9%$372/sqft |
Source: | ||
| 9/23/2023 | Contingent | $989,000$383/sqft |
Source: | ||
| 8/9/2023 | Listed for sale | $989,000$383/sqft |
Source: | ||
Public tax history
Tax history is unavailable.
Neighborhood: 05495
Nearby schools
GreatSchools rating
- 7/10Williston SchoolsGrades: PK-8Distance: 3.4 mi
- 10/10Champlain Valley Uhsd #15Grades: 9-12Distance: 3.6 mi

Get pre-qualified for a loan
At Zillow Home Loans, we can pre-qualify you in as little as 5 minutes with no impact to your credit score.An equal housing lender. NMLS #10287.
