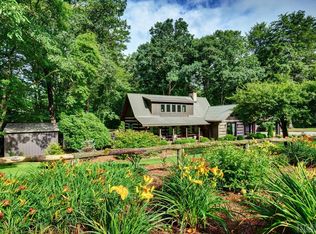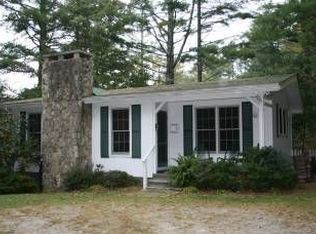Sold for $3,375,000
$3,375,000
336 Foreman Road, Highlands, NC 28741
3beds
--sqft
Single Family Residence
Built in 2023
0.76 Acres Lot
$3,391,200 Zestimate®
$--/sqft
$5,113 Estimated rent
Home value
$3,391,200
$3.09M - $3.73M
$5,113/mo
Zestimate® history
Loading...
Owner options
Explore your selling options
What's special
Foreman Road
Do not miss your opportunity for this exceptional move-in ready home located close to downtown Highlands. From the moment you see the welcoming exterior you know this is a warm, comfortable forever home. Entry is afforded from a large covered porch.
Foyer has an entry closet, an open great room with a real masonry fireplace. Double doors bring the outside in with a lovely outdoor covered Carolina room with wood-burning fireplace. Cook's dream kitchen has a huge island with seating and a spacious dining area. Propane cooktop and electric double ovens. Natural countertops with a kitchen sink that lets the light flood in. Butlers pantry/computer nook and full laundry. Primary suite is on the main level with a bath fit for royalty. Huge walk-in closet with island with easy access off the primary bedroom. Upstairs has 2 additional bedrooms, with ensuite baths, loads of storage, and a guest's laundry room. Tall ceilings are throughout the house. This home has so many features you will need to see it for yourself! Make an appointment today!
Zillow last checked: 8 hours ago
Listing updated: December 08, 2025 at 06:41am
Listed by:
W. Terry Potts,
Country Club Properties
Bought with:
W. Terry Potts
Country Club Properties
Source: HCMLS,MLS#: 1001595Originating MLS: Highlands Cashiers Board of Realtors
Facts & features
Interior
Bedrooms & bathrooms
- Bedrooms: 3
- Bathrooms: 4
- Full bathrooms: 3
- 1/2 bathrooms: 1
Primary bedroom
- Level: Main
Bedroom 2
- Level: Second
Bedroom 3
- Level: Second
Primary bathroom
- Level: Main
Bathroom 2
- Level: Second
Bathroom 3
- Level: Second
Dining room
- Level: Main
Kitchen
- Level: Main
Laundry
- Level: Main
Living room
- Level: Main
Heating
- Heat Pump
Cooling
- Central Air, Ceiling Fan(s)
Appliances
- Included: Double Oven, Dishwasher, Exhaust Fan, Gas Cooktop, Refrigerator, Stainless Steel Appliance(s), Warming Drawer
- Laundry: Main Level, Laundry Room, Upper Level
Features
- Granite Counters, Kitchen Island, Primary Downstairs, Walk-In Closet(s)
- Flooring: Carpet, Hardwood, Tile
- Basement: Crawl Space
- Number of fireplaces: 2
- Fireplace features: Living Room, Outside, Stone
Property
Parking
- Total spaces: 2
- Parking features: Carport
- Carport spaces: 2
Features
- Levels: Two
- Stories: 2
- Patio & porch: Covered, Deck, Front Porch
- Has view: Yes
- View description: Trees/Woods
- Waterfront features: None
Lot
- Size: 0.76 Acres
- Features: Gentle Sloping, City Lot
- Topography: Sloping
Details
- Parcel number: 7540237175
- Zoning description: Residential
Construction
Type & style
- Home type: SingleFamily
- Property subtype: Single Family Residence
Materials
- Cement Siding
- Roof: Metal
Condition
- New construction: No
- Year built: 2023
Utilities & green energy
- Electric: Generator
- Sewer: Septic Tank
- Water: Public
- Utilities for property: Electricity Connected, High Speed Internet Available
Community & neighborhood
Location
- Region: Highlands
Price history
| Date | Event | Price |
|---|---|---|
| 11/25/2025 | Sold | $3,375,000-11.2% |
Source: Public Record Report a problem | ||
| 10/16/2025 | Contingent | $3,800,000 |
Source: HCMLS #1001595 Report a problem | ||
| 8/11/2025 | Listed for sale | $3,800,000 |
Source: HCMLS #1001595 Report a problem | ||
Public tax history
| Year | Property taxes | Tax assessment |
|---|---|---|
| 2024 | $7,570 +42.8% | $1,903,860 +43.4% |
| 2023 | $5,302 +412.7% | $1,327,320 +652.8% |
| 2022 | $1,034 | $176,320 |
Find assessor info on the county website
Neighborhood: 28741
Nearby schools
GreatSchools rating
- 6/10Highlands SchoolGrades: K-12Distance: 0.9 mi
- 6/10Macon Middle SchoolGrades: 7-8Distance: 11.3 mi
- 2/10Mountain View Intermediate SchoolGrades: 5-6Distance: 11.5 mi

