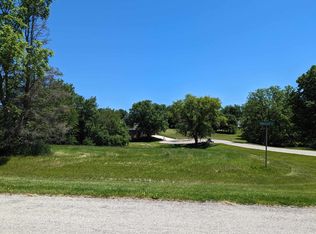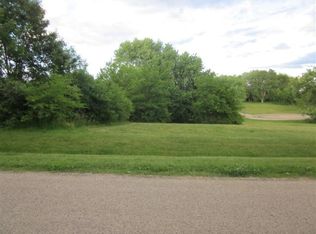LOVELY RANCH ON HUGE BEAUTIFULLY MANICURED LOT ADJOINING LARGE PARKWAY. JUST MOVE IN! ENJOY MORNING COFFEE IN THE SUNROOM OR ON THE 15 X 10 CONCRETE PATIO. THE INTERIOR IS SHARP WITH STRIKING DECOR. ALL KITCHEN APPLIANCES STAY. LAMINATE FLOORS IN KITCHEN AND BATH. KITCHEN BAR STOOLS. HOME PAINTED 2013, REFRIGERATOR 2013, MICROWAVE/HOOD 2012, GAS WATER HEATER 2010, NEW ROOF 2010, SKYLITE 2007, DISHWASHER 2009. HOME WARRANTY.
This property is off market, which means it's not currently listed for sale or rent on Zillow. This may be different from what's available on other websites or public sources.


