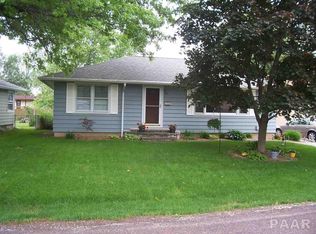Sold for $320,000 on 10/28/25
Street View
$320,000
336 Hawthorne Cir, Creve Coeur, IL 61610
4beds
2baths
2,693sqft
SingleFamily
Built in 1952
0.64 Acres Lot
$322,600 Zestimate®
$119/sqft
$1,965 Estimated rent
Home value
$322,600
$300,000 - $345,000
$1,965/mo
Zestimate® history
Loading...
Owner options
Explore your selling options
What's special
336 Hawthorne Cir, Creve Coeur, IL 61610 is a single family home that contains 2,693 sq ft and was built in 1952. It contains 4 bedrooms and 2.5 bathrooms. This home last sold for $320,000 in October 2025.
The Zestimate for this house is $322,600. The Rent Zestimate for this home is $1,965/mo.
Facts & features
Interior
Bedrooms & bathrooms
- Bedrooms: 4
- Bathrooms: 2.5
Heating
- Other
Features
- Basement: Partially finished
- Has fireplace: Yes
Interior area
- Total interior livable area: 2,693 sqft
Property
Parking
- Parking features: Garage - Attached, Garage - Detached
Lot
- Size: 0.64 Acres
Details
- Parcel number: 050506304049
Construction
Type & style
- Home type: SingleFamily
Materials
- Foundation: Crawl/Raised
Condition
- Year built: 1952
Community & neighborhood
Location
- Region: Creve Coeur
Price history
| Date | Event | Price |
|---|---|---|
| 10/28/2025 | Sold | $320,000-8.5%$119/sqft |
Source: Public Record | ||
| 10/3/2025 | Listed for sale | $349,900$130/sqft |
Source: | ||
| 9/16/2025 | Pending sale | $349,900$130/sqft |
Source: | ||
| 8/22/2025 | Price change | $349,900-5.4%$130/sqft |
Source: | ||
| 8/4/2025 | Price change | $369,900-7.5%$137/sqft |
Source: | ||
Public tax history
| Year | Property taxes | Tax assessment |
|---|---|---|
| 2024 | $5,745 +5% | $71,870 +8.9% |
| 2023 | $5,469 +5.7% | $65,980 +8.1% |
| 2022 | $5,176 +5.5% | $61,030 +4% |
Find assessor info on the county website
Neighborhood: 61610
Nearby schools
GreatSchools rating
- 5/10Lasalle Elementary SchoolGrades: PK-4Distance: 0.7 mi
- 1/10Parkview Jr High SchoolGrades: 5-8Distance: 1.4 mi
- 2/10East Peoria High SchoolGrades: 9-12Distance: 3.3 mi

Get pre-qualified for a loan
At Zillow Home Loans, we can pre-qualify you in as little as 5 minutes with no impact to your credit score.An equal housing lender. NMLS #10287.
