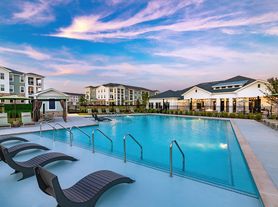"Charming 3-Bed, 2-Bath Mobile Home Retreat at 336 Jefferson Pike, LaVergne - Spacious 1,412 Sq Ft Living!" Fenced In Back Yard With Covered Deck!
Behold the welcoming charm of 336 Jefferson Pike, your serene retreat nestled in the heart of LaVergne, TN. This spacious 1,412 sq ft mobile home offers three cozy bedrooms, perfect for relaxation and rejuvenation. With two full bathrooms, it ensures convenience and comfort for every resident. The open layout seamlessly blends living spaces, inviting gatherings and cherished memories. Picture yourself enjoying the tranquility and privacy this property promises, amidst its lush surroundings. Its prime location provides easy access to local amenities and a vibrant community life. The home's warm interior exudes a sense of peace and well-being, making it a delightful sanctuary. Ideal for those seeking both comfort and style, this property is a true gem. Discover the perfect balance of convenience and serenity in this delightful abode. Make 336 Jefferson Pike your new address and experience a lifestyle of ease and happiness.
Requirements include the following.
Rent 1,700
Deposit 1,700
Credit score 600 and above.
Application fee 55.00 per adult.
One time administration fee 199.00
Renters insurance required.
Non-refundable pet fee 350.00.
Pet screening required.
Tenant portal fee 7.50 per month.
House for rent
$1,700/mo
336 Jefferson Pike, La Vergne, TN 37086
3beds
1,412sqft
Price may not include required fees and charges.
Single family residence
Available now
Dogs OK
Central air
-- Laundry
4 Parking spaces parking
-- Heating
What's special
Tranquility and privacyOpen layoutCozy bedroomsCovered deckWarm interiorLush surroundings
- 22 days |
- -- |
- -- |
Travel times
Looking to buy when your lease ends?
Get a special Zillow offer on an account designed to grow your down payment. Save faster with up to a 6% match & an industry leading APY.
Offer exclusive to Foyer+; Terms apply. Details on landing page.
Facts & features
Interior
Bedrooms & bathrooms
- Bedrooms: 3
- Bathrooms: 2
- Full bathrooms: 2
Rooms
- Room types: Laundry Room, Master Bath, Walk In Closet
Cooling
- Central Air
Appliances
- Included: Refrigerator
Features
- Large Closets, Walk-In Closet(s)
- Flooring: Carpet, Laminate
Interior area
- Total interior livable area: 1,412 sqft
Property
Parking
- Total spaces: 4
- Parking features: Off Street
- Details: Contact manager
Features
- Patio & porch: Deck
- Exterior features: , Balcony, Flooring: Laminate
- Fencing: Fenced Yard
Details
- Parcel number: 018GA02000000
Construction
Type & style
- Home type: SingleFamily
- Property subtype: Single Family Residence
Condition
- Year built: 2012
Community & HOA
Location
- Region: La Vergne
Financial & listing details
- Lease term: Lease: 12 months Deposit: 1,700
Price history
| Date | Event | Price |
|---|---|---|
| 10/6/2025 | Listed for rent | $1,700+3%$1/sqft |
Source: Zillow Rentals | ||
| 6/16/2023 | Listing removed | -- |
Source: Zillow Rentals | ||
| 6/3/2023 | Price change | $1,650-6.5%$1/sqft |
Source: Zillow Rentals | ||
| 5/15/2023 | Listed for rent | $1,765+17.7%$1/sqft |
Source: Zillow Rentals | ||
| 2/2/2022 | Listing removed | -- |
Source: Zillow Rental Network Premium | ||

