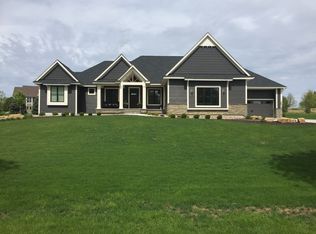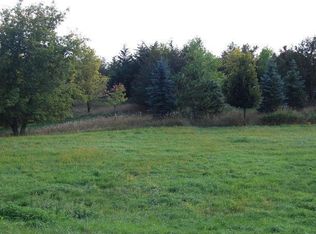Closed
$662,400
336 Lindsay Rd, Hudson, WI 54016
5beds
4,236sqft
Single Family Residence
Built in 2005
1 Acres Lot
$774,800 Zestimate®
$156/sqft
$4,023 Estimated rent
Home value
$774,800
$728,000 - $829,000
$4,023/mo
Zestimate® history
Loading...
Owner options
Explore your selling options
What's special
Welcome Home! This 2 Story home boasts of 4 BR and 3.5 Baths! Hardwood Floors, Tile Floors, Walk In Closets, Granite and More! 3 Season Porch along with a Deck off of the Main Floor! Main floor laundry area with a main floor office as well! All bedrooms are on upper level, Primary BR has private full bath with separate shower and tub! Walkout Lower Level features a large family room, Den, Sauna and walk out to a patio area! Located close to the St Croix River and all the amenities! Located across the street from the Troy Burne Golf Course!
Zillow last checked: 8 hours ago
Listing updated: May 24, 2024 at 10:24pm
Listed by:
Olsen Group 612-759-7091,
Keller Williams Premier Realty,
Jeffrey W. Sundsmo 651-491-3037
Bought with:
Ben Christensen
Bridge Realty, LLC
Source: NorthstarMLS as distributed by MLS GRID,MLS#: 6331019
Facts & features
Interior
Bedrooms & bathrooms
- Bedrooms: 5
- Bathrooms: 4
- Full bathrooms: 2
- 3/4 bathrooms: 1
- 1/2 bathrooms: 1
Bedroom 1
- Level: Upper
- Area: 187 Square Feet
- Dimensions: 17x11
Bedroom 2
- Level: Upper
- Area: 132 Square Feet
- Dimensions: 12x11
Bedroom 3
- Level: Upper
- Area: 190 Square Feet
- Dimensions: 19x10
Bedroom 4
- Level: Upper
- Area: 240 Square Feet
- Dimensions: 16x15
Bedroom 5
- Level: Lower
- Area: 150 Square Feet
- Dimensions: 15x10
Den
- Level: Lower
- Area: 228 Square Feet
- Dimensions: 12x19
Family room
- Level: Lower
- Area: 738 Square Feet
- Dimensions: 41x18
Informal dining room
- Level: Main
- Area: 144 Square Feet
- Dimensions: 12x12
Kitchen
- Level: Main
- Area: 180 Square Feet
- Dimensions: 15x12
Living room
- Level: Main
- Area: 779 Square Feet
- Dimensions: 41x19
Office
- Level: Main
- Area: 108 Square Feet
- Dimensions: 12x9
Sauna
- Level: Lower
- Area: 80 Square Feet
- Dimensions: 10x8
Other
- Level: Main
- Area: 165 Square Feet
- Dimensions: 15x11
Utility room
- Level: Lower
- Area: 165 Square Feet
- Dimensions: 15x11
Heating
- Forced Air
Cooling
- None
Features
- Basement: Finished,Walk-Out Access
- Number of fireplaces: 2
- Fireplace features: Family Room, Gas, Living Room
Interior area
- Total structure area: 4,236
- Total interior livable area: 4,236 sqft
- Finished area above ground: 2,974
- Finished area below ground: 1,262
Property
Parking
- Total spaces: 3
- Parking features: Attached
- Attached garage spaces: 3
Accessibility
- Accessibility features: None
Features
- Levels: Two
- Stories: 2
- Patio & porch: Deck, Patio
- Pool features: None
Lot
- Size: 1 Acres
- Dimensions: 186 x 233 x 184 x 235
- Features: Corner Lot
- Topography: Sloped
Details
- Foundation area: 1262
- Parcel number: 040125770000
- Zoning description: Residential-Single Family
- Special conditions: Auction,Real Estate Owned
Construction
Type & style
- Home type: SingleFamily
- Property subtype: Single Family Residence
Materials
- Wood Siding, Frame
- Roof: Asphalt
Condition
- Age of Property: 19
- New construction: No
- Year built: 2005
Utilities & green energy
- Gas: Natural Gas
- Sewer: Private Sewer
- Water: Well
Community & neighborhood
Location
- Region: Hudson
- Subdivision: Troy Village Third Add
HOA & financial
HOA
- Has HOA: Yes
- HOA fee: $950 annually
- Services included: Shared Amenities
- Association name: Troy Village HOA
- Association phone: 816-533-2549
Price history
| Date | Event | Price |
|---|---|---|
| 5/24/2023 | Sold | $662,400$156/sqft |
Source: | ||
| 3/24/2021 | Listing removed | -- |
Source: Owner Report a problem | ||
| 1/14/2018 | Listing removed | $10,500$2/sqft |
Source: Owner Report a problem | ||
| 12/15/2017 | Listed for rent | $10,500$2/sqft |
Source: Owner Report a problem | ||
Public tax history
| Year | Property taxes | Tax assessment |
|---|---|---|
| 2024 | $8,980 +4.4% | $724,300 |
| 2023 | $8,599 +15.6% | $724,300 |
| 2022 | $7,438 +6.2% | $724,300 +50.8% |
Find assessor info on the county website
Neighborhood: 54016
Nearby schools
GreatSchools rating
- 6/10Westside Elementary SchoolGrades: PK-5Distance: 5.9 mi
- 7/10Meyer Middle SchoolGrades: 6-8Distance: 7 mi
- 9/10River Falls High SchoolGrades: 9-12Distance: 7.6 mi
Get a cash offer in 3 minutes
Find out how much your home could sell for in as little as 3 minutes with a no-obligation cash offer.
Estimated market value$774,800
Get a cash offer in 3 minutes
Find out how much your home could sell for in as little as 3 minutes with a no-obligation cash offer.
Estimated market value
$774,800

