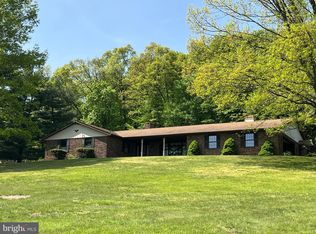Welcome home to 336 Miller Road! This beautiful Contemporary home is a complete rebuild, completed in 2005. The original 1500 +/- sq ft ranch home was built in 1980, however, it is basically a 15 year old home! The home now features approximately 4,000 sq. ft. of living space with two HVAC systems. The rebuild features quality materials and finishes throughout. You will find marble and Brazilian Cherry flooring throughout most of the house, as well as custom contemporary solid oak interior doors. The first floor features a spacious entry foyer, a formal dining room, a beautiful gourmet kitchen with custom cherry cabinetry with solid cherry doors, granite countertops and stainless steel appliances. There is also a large walk-in pantry with matching solid cherry doors. The adjoining Great Room showcases a wall of windows that drenches the room in natural light and a cathedral ceiling adding a spacious feel to the room! Next is the first floor Master suite with a sitting area, a dressing room and a beautiful tiled master bath including a custom double vanity, a whirlpool tub and tiled walk-in shower. Rounding out the first floor is an office for those who work from home, as well as a powder room with a custom, imported pedestal sink and imported tile. Moving to the second floor, you will find three bedrooms and two full bathrooms. The lower level includes a family room, a half bath and another walk-in closet. From the family room, you access the oversized three car garage and workshop. Outside, you will find beautiful landscaping and a large paver patio with retaining walls, a built in gas grill, bar top, a hot tub and much more! This a great home for entertaining family and friends! The property is conveniently located to major highways that make commuting to Philadelphia and New York City fairly easy. If a contemporary home in a rural setting is what you are looking for, THIS IS IT!! Call today to schedule your private tour!
This property is off market, which means it's not currently listed for sale or rent on Zillow. This may be different from what's available on other websites or public sources.
