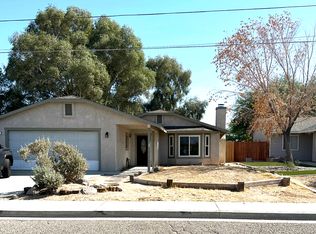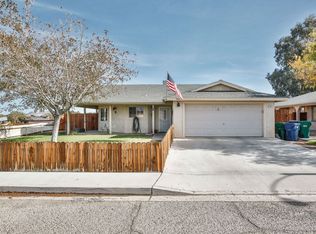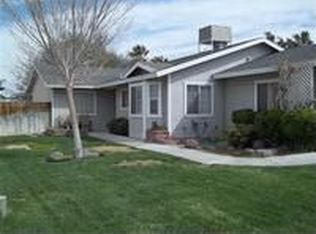The front curb appeal is met with the large mature trees, green lawn and wrap around covered front porch. Entryway opens up to the living room. LVP flooring throughout. Spacious living room with a rock faced wood burning fireplace. The living room wraps around to the open dining room and into the kitchen. The kitchen features plenty of natural light, a large peninsula with a breakfast bar, formica countertops, stove, hood-vent, dishwasher and a refrigerator. Hall bathroom has a large vanity and a tub/shower fiberglass insert with a glass bi-pass door. Indoor laundry room. 2 guest bedrooms. Large main suite with a lighted ceiling fan and walk-in closet. The main suite's bathroom features a large dual sink vanity and a fiberglass shower/garden tub insert. The backyard has a covered patio, detached barn style garage and a beautiful green lawn. Evap. cooler. Attached two car garage. Concreted front side to a large side access gate from the front to the rear detached garage. Inquire today!
This property is off market, which means it's not currently listed for sale or rent on Zillow. This may be different from what's available on other websites or public sources.


