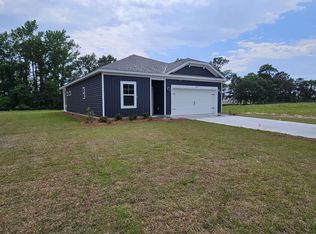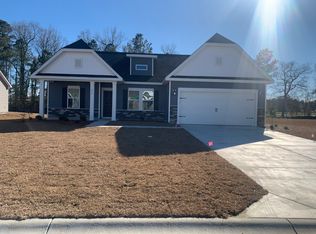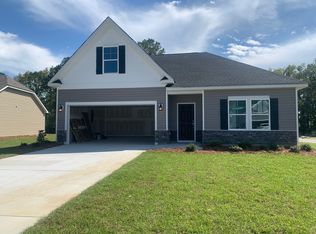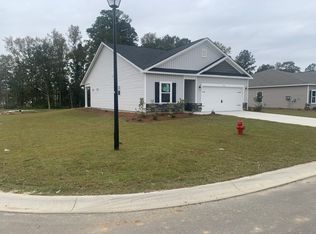Sold for $279,900 on 12/19/24
$279,900
336 Palmetto Sand Loop Lot 8, Conway, SC 29527
3beds
1,411sqft
Single Family Residence
Built in 2024
10,018.8 Square Feet Lot
$271,900 Zestimate®
$198/sqft
$2,044 Estimated rent
Home value
$271,900
$253,000 - $294,000
$2,044/mo
Zestimate® history
Loading...
Owner options
Explore your selling options
What's special
[] This home on Lot 8 is an Oliver II B. Standard features included are full irrigation, garage keypad & opener, granite counters, gas tankless water heater, 14 seer gas hvac, 9ft ceilings, thermal envelope air sealing, R50 air blown attic insulation just to name a few! This great, new community features oversized homesites, affordable pricing plus modern plans that feature larger kitchens and entertaining areas as well as outdoor living spaces. Once you tour our original and carefully designed, energy-efficient homes that range from 1,400 square feet to 2,300 square feet, you’ll fall in love with our homes and with Beach Gardens! Pricing, features, terms & availability are subject to change prior to the sale without notice or obligation. Photos are for illustrative purposes only and may be of similar house built elsewhere.
Zillow last checked: 8 hours ago
Listing updated: December 23, 2024 at 06:49am
Listed by:
Sally Bokinac 843-997-6559,
The Litchfield Co RE-New Homes,
Tracy Hansen 843-957-4981,
The Litchfield Co RE-New Homes
Bought with:
Linda Beacham Bush, 120706
Century 21 Palms Realty
Source: CCAR,MLS#: 2409803 Originating MLS: Coastal Carolinas Association of Realtors
Originating MLS: Coastal Carolinas Association of Realtors
Facts & features
Interior
Bedrooms & bathrooms
- Bedrooms: 3
- Bathrooms: 2
- Full bathrooms: 2
Primary bedroom
- Features: Tray Ceiling(s), Main Level Master, Walk-In Closet(s)
Primary bathroom
- Features: Dual Sinks, Separate Shower, Vanity
Dining room
- Features: Kitchen/Dining Combo
Family room
- Features: Tray Ceiling(s)
Kitchen
- Features: Breakfast Bar, Pantry, Stainless Steel Appliances, Solid Surface Counters
Other
- Features: Bedroom on Main Level, Entrance Foyer
Heating
- Central, Electric, Gas
Cooling
- Central Air
Appliances
- Included: Dishwasher, Disposal, Microwave, Range
- Laundry: Washer Hookup
Features
- Attic, Pull Down Attic Stairs, Permanent Attic Stairs, Breakfast Bar, Bedroom on Main Level, Entrance Foyer, Stainless Steel Appliances, Solid Surface Counters
- Flooring: Carpet, Luxury Vinyl, Luxury VinylPlank
- Doors: Insulated Doors
- Attic: Pull Down Stairs,Permanent Stairs
Interior area
- Total structure area: 1,811
- Total interior livable area: 1,411 sqft
Property
Parking
- Total spaces: 4
- Parking features: Attached, Garage, Two Car Garage, Garage Door Opener
- Attached garage spaces: 2
Features
- Levels: One
- Stories: 1
- Patio & porch: Rear Porch, Front Porch
- Exterior features: Sprinkler/Irrigation, Porch
Lot
- Size: 10,018 sqft
- Features: Outside City Limits, Rectangular, Rectangular Lot
Details
- Additional parcels included: ,
- Parcel number: 32711040006
- Zoning: Res
- Special conditions: None
Construction
Type & style
- Home type: SingleFamily
- Architectural style: Ranch
- Property subtype: Single Family Residence
Materials
- Masonry, Vinyl Siding
- Foundation: Slab
Condition
- Never Occupied
- New construction: Yes
- Year built: 2024
Details
- Builder model: Oliver II B
- Builder name: Great Southern Homes
- Warranty included: Yes
Utilities & green energy
- Water: Public
- Utilities for property: Cable Available, Electricity Available, Natural Gas Available, Phone Available, Sewer Available, Underground Utilities, Water Available
Green energy
- Energy efficient items: Doors, Windows
Community & neighborhood
Security
- Security features: Smoke Detector(s)
Community
- Community features: Golf Carts OK, Long Term Rental Allowed
Location
- Region: Conway
- Subdivision: Beach Gardens
HOA & financial
HOA
- Has HOA: Yes
- HOA fee: $85 monthly
- Amenities included: Owner Allowed Golf Cart, Owner Allowed Motorcycle, Pet Restrictions
- Services included: Common Areas, Trash
Other
Other facts
- Listing terms: Cash,Conventional,FHA,VA Loan
Price history
| Date | Event | Price |
|---|---|---|
| 12/19/2024 | Sold | $279,900$198/sqft |
Source: | ||
| 11/22/2024 | Contingent | $279,900$198/sqft |
Source: | ||
| 10/30/2024 | Price change | $279,900-2.4%$198/sqft |
Source: | ||
| 10/16/2024 | Listed for sale | $286,900-1%$203/sqft |
Source: | ||
| 9/10/2024 | Contingent | $289,900$205/sqft |
Source: | ||
Public tax history
Tax history is unavailable.
Neighborhood: 29527
Nearby schools
GreatSchools rating
- 6/10Conway Elementary SchoolGrades: PK-5Distance: 4.8 mi
- 6/10Conway Middle SchoolGrades: 6-8Distance: 4.5 mi
- 5/10Conway High SchoolGrades: 9-12Distance: 3.1 mi
Schools provided by the listing agent
- Elementary: Conway Elementary School
- Middle: Conway Middle School
- High: Conway High School
Source: CCAR. This data may not be complete. We recommend contacting the local school district to confirm school assignments for this home.

Get pre-qualified for a loan
At Zillow Home Loans, we can pre-qualify you in as little as 5 minutes with no impact to your credit score.An equal housing lender. NMLS #10287.
Sell for more on Zillow
Get a free Zillow Showcase℠ listing and you could sell for .
$271,900
2% more+ $5,438
With Zillow Showcase(estimated)
$277,338


