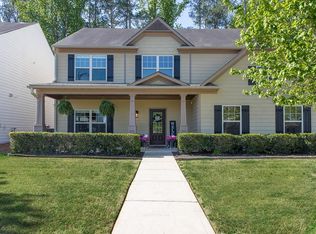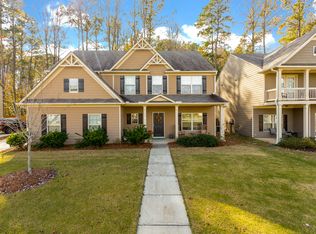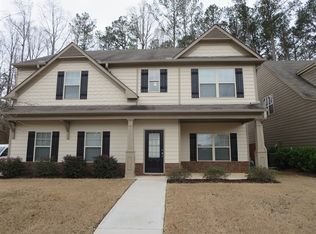Closed
$515,000
336 Parc Xing, Acworth, GA 30102
4beds
2,762sqft
Single Family Residence, Residential
Built in 2013
7,840.8 Square Feet Lot
$520,200 Zestimate®
$186/sqft
$2,533 Estimated rent
Home value
$520,200
$484,000 - $557,000
$2,533/mo
Zestimate® history
Loading...
Owner options
Explore your selling options
What's special
Professional photos coming Wednesday May 28th. Welcome to this beautiful updated move-in ready 4 bedroom, 2.5 bath home in Cherokee County. This home blends comfort and style, featuring new LVP flooring throughout the main floor, a gourmet kitchen with a stunning backsplash, attractive under-counter lighting, stainless appliances and a huge island with gorgeous quartz countertops-perfect for cooking, entertaining or casual dining at home. Upstairs, the master bedroom is spacious and inviting with a grand entrance of double doors, vaulted ceilings and an ensuite. In addition, there are three more bedrooms, an additional full bath, the laundry room and plenty of storage. Step outback to an extended covered patio offering a professional landscaping including retaining wall, a putting green for the golf enthusiasts, an open play area of turf, mature plants and flowers backing up to serene woods offering the ultimate privacy behind the property. At night, you will be amazed by the professional lighting system to highlight the beauty of the house, the yard and the landscaping. New major components include complete HVAC system(including ducting and units January 2023) Garage door(December 2023) An architectural shingle roof(Oct 2023) Gutter guards(May 2020) as well as extended back patio footprint adding a roof, storage shed, exterior lighting (July 2023) LVP flooring on main floor(Dec 2024) quartz countertops(Dec 2024) Master bath fully remodeled(2020) with dual shower heads, ceramic tile flooring, soaking tub, double vanity & granite countertops.
Zillow last checked: 8 hours ago
Listing updated: June 24, 2025 at 10:56pm
Listing Provided by:
Joni Campbell,
Realty One Group Edge 309-824-1471
Bought with:
Nicole Patterson, 354749
Patterson Realty, LLC
Source: FMLS GA,MLS#: 7579745
Facts & features
Interior
Bedrooms & bathrooms
- Bedrooms: 4
- Bathrooms: 3
- Full bathrooms: 2
- 1/2 bathrooms: 1
Primary bedroom
- Features: None
- Level: None
Bedroom
- Features: None
Primary bathroom
- Features: Double Vanity, Separate Tub/Shower, Soaking Tub, Vaulted Ceiling(s)
Dining room
- Features: Dining L, Separate Dining Room
Kitchen
- Features: Breakfast Bar, Eat-in Kitchen, Kitchen Island, Pantry, Pantry Walk-In, Stone Counters, View to Family Room
Heating
- Central
Cooling
- Ceiling Fan(s), Central Air, Gas
Appliances
- Included: Dishwasher, Disposal, Double Oven, Gas Oven, Microwave, Refrigerator
- Laundry: Laundry Room, Upper Level
Features
- Crown Molding, High Ceilings 9 ft Main
- Flooring: Ceramic Tile, Luxury Vinyl
- Windows: Double Pane Windows
- Basement: None
- Number of fireplaces: 1
- Fireplace features: Gas Log, Living Room
- Common walls with other units/homes: No Common Walls
Interior area
- Total structure area: 2,762
- Total interior livable area: 2,762 sqft
- Finished area above ground: 2,762
- Finished area below ground: 0
Property
Parking
- Total spaces: 2
- Parking features: Driveway, Garage, Garage Door Opener, Garage Faces Side, Kitchen Level, Level Driveway
- Garage spaces: 2
- Has uncovered spaces: Yes
Accessibility
- Accessibility features: Accessible Closets, Accessible Kitchen
Features
- Levels: Two
- Stories: 2
- Patio & porch: Covered, Front Porch, Rear Porch
- Exterior features: Lighting, Private Yard, Other, No Dock
- Pool features: None
- Spa features: None
- Fencing: Back Yard,Fenced,Privacy,Wood
- Has view: Yes
- View description: Neighborhood, Trees/Woods
- Waterfront features: None
- Body of water: None
Lot
- Size: 7,840 sqft
- Dimensions: x70x110x70x110
- Features: Back Yard, Landscaped, Level, Private, Sprinklers In Front, Sprinklers In Rear
Details
- Additional structures: None
- Parcel number: 21N11K 030
- Other equipment: Irrigation Equipment
- Horse amenities: None
Construction
Type & style
- Home type: SingleFamily
- Architectural style: Craftsman
- Property subtype: Single Family Residence, Residential
Materials
- Cement Siding, HardiPlank Type
- Foundation: Slab
- Roof: Shingle
Condition
- Resale
- New construction: No
- Year built: 2013
Utilities & green energy
- Electric: 110 Volts
- Sewer: Public Sewer
- Water: Public
- Utilities for property: Cable Available, Electricity Available, Natural Gas Available, Sewer Available, Underground Utilities, Water Available
Green energy
- Energy efficient items: None
- Energy generation: None
Community & neighborhood
Security
- Security features: Carbon Monoxide Detector(s), Closed Circuit Camera(s), Smoke Detector(s)
Community
- Community features: Clubhouse, Homeowners Assoc, Near Schools, Near Shopping, Pool, Sidewalks, Street Lights
Location
- Region: Acworth
- Subdivision: Parc @ Kellogg Creek
HOA & financial
HOA
- Has HOA: Yes
- HOA fee: $750 annually
- Services included: Maintenance Grounds, Swim
- Association phone: 309-824-1471
Other
Other facts
- Listing terms: 1031 Exchange,Cash,Conventional,FHA,VA Loan
- Road surface type: Paved
Price history
| Date | Event | Price |
|---|---|---|
| 6/16/2025 | Sold | $515,000+1.2%$186/sqft |
Source: | ||
| 5/31/2025 | Pending sale | $509,000$184/sqft |
Source: | ||
| 5/27/2025 | Listed for sale | $509,000+136.7%$184/sqft |
Source: | ||
| 1/31/2014 | Sold | $215,000-4.8%$78/sqft |
Source: | ||
| 1/28/2014 | Listed for sale | $225,855$82/sqft |
Source: About Sales of Atlanta LLC #07189213 | ||
Public tax history
| Year | Property taxes | Tax assessment |
|---|---|---|
| 2024 | $4,126 -5.9% | $177,320 -6% |
| 2023 | $4,385 +27.5% | $188,600 +30.8% |
| 2022 | $3,440 +5.7% | $144,200 +16.4% |
Find assessor info on the county website
Neighborhood: 30102
Nearby schools
GreatSchools rating
- 5/10Boston Elementary SchoolGrades: PK-5Distance: 1 mi
- 7/10E.T. Booth Middle SchoolGrades: 6-8Distance: 2.1 mi
- 8/10Etowah High SchoolGrades: 9-12Distance: 2 mi
Schools provided by the listing agent
- Elementary: Boston
- Middle: E.T. Booth
- High: Etowah
Source: FMLS GA. This data may not be complete. We recommend contacting the local school district to confirm school assignments for this home.
Get a cash offer in 3 minutes
Find out how much your home could sell for in as little as 3 minutes with a no-obligation cash offer.
Estimated market value
$520,200
Get a cash offer in 3 minutes
Find out how much your home could sell for in as little as 3 minutes with a no-obligation cash offer.
Estimated market value
$520,200


