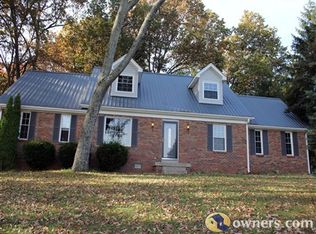Sold for $309,279
$309,279
336 Patton Rd, Franklin, KY 42134
3beds
2,260sqft
Single Family Residence
Built in 1986
0.51 Acres Lot
$312,000 Zestimate®
$137/sqft
$1,694 Estimated rent
Home value
$312,000
Estimated sales range
Not available
$1,694/mo
Zestimate® history
Loading...
Owner options
Explore your selling options
What's special
Filled with natural light, this home offers a spacious kitchen with abundant storage and hidden spice racks on either side of the stove, a cozy gas fireplace, and a large bonus room. The huge primary suite includes a walk-in closet and dual-vanities in the bathroom, and there are plenty of additional closets for storage throughout. The dedicated laundry room features additional cabinet space and a built-in folding table. Outside, enjoy a garden-like backyard with mature trees, beautiful landscaping, a large back patio, and a relaxing hot tub.
Zillow last checked: 8 hours ago
Listing updated: July 01, 2025 at 08:31am
Listed by:
Cassi M Harris 270-792-1686,
Coldwell Banker Legacy Group
Bought with:
Cris Baker, 252343
Benchmark Realty, LLC
Source: RASK,MLS#: RA20252576
Facts & features
Interior
Bedrooms & bathrooms
- Bedrooms: 3
- Bathrooms: 2
- Full bathrooms: 2
- Main level bathrooms: 2
- Main level bedrooms: 3
Primary bedroom
- Level: Main
- Area: 347.56
- Dimensions: 16.75 x 20.75
Bedroom 2
- Level: Main
- Area: 168.94
- Dimensions: 12.75 x 13.25
Bedroom 3
- Level: Main
- Area: 146.85
- Dimensions: 11.08 x 13.25
Primary bathroom
- Level: Main
- Area: 73.33
- Dimensions: 8 x 9.17
Bathroom
- Features: Double Vanity, Tub/Shower Combo
Dining room
- Level: Main
- Area: 80.97
- Dimensions: 8.83 x 9.17
Kitchen
- Features: Eat-in Kitchen, Granite Counters, Bar
- Level: Main
- Area: 112.29
- Dimensions: 9.17 x 12.25
Living room
- Level: Main
- Area: 337.13
- Dimensions: 15.5 x 21.75
Heating
- Forced Air, Natural Gas
Cooling
- Central Air, Central Electric
Appliances
- Included: Dishwasher, Microwave, Range/Oven, Electric Range, Refrigerator, Smooth Top Range, Gas Water Heater
- Laundry: Laundry Room
Features
- Ceiling Fan(s), Closet Light(s), Split Bedroom Floor Plan, Walk-In Closet(s), Walls (Dry Wall), Eat-in Kitchen, Kitchen/Dining Combo
- Flooring: Hardwood, Tile
- Windows: Thermo Pane Windows, Vinyl Frame, Skylight(s)
- Basement: None,Crawl Space
- Number of fireplaces: 1
- Fireplace features: 1, Gas Log-Natural
Interior area
- Total structure area: 2,260
- Total interior livable area: 2,260 sqft
Property
Parking
- Total spaces: 2
- Parking features: Attached, Front Entry, Garage Door Opener
- Attached garage spaces: 2
- Has uncovered spaces: Yes
Accessibility
- Accessibility features: None
Features
- Levels: One and One Half
- Patio & porch: Covered Front Porch, Patio
- Exterior features: Brick Walks, Lighting, Garden, Landscaping, Mature Trees
- Has spa: Yes
- Spa features: Hot Tub
- Fencing: None
- Body of water: None
Lot
- Size: 0.51 Acres
- Features: County
- Topography: Rolling
Details
- Parcel number: 0350200067.00
Construction
Type & style
- Home type: SingleFamily
- Architectural style: Traditional
- Property subtype: Single Family Residence
Materials
- Brick/Siding, Vinyl Siding, Wood Shingle
- Roof: Dimensional,Shingle
Condition
- Year built: 1986
Utilities & green energy
- Sewer: Septic Tank
- Water: County
Community & neighborhood
Security
- Security features: Smoke Detector(s)
Location
- Region: Franklin
- Subdivision: Lockewood
HOA & financial
HOA
- Amenities included: None
Other
Other facts
- Price range: $315K - $309.3K
- Road surface type: Paved
Price history
| Date | Event | Price |
|---|---|---|
| 6/27/2025 | Sold | $309,279-1.8%$137/sqft |
Source: | ||
| 5/28/2025 | Pending sale | $315,000$139/sqft |
Source: | ||
| 5/9/2025 | Listed for sale | $315,000+43.2%$139/sqft |
Source: | ||
| 12/14/2018 | Sold | $220,000-5.2%$97/sqft |
Source: | ||
| 11/12/2018 | Pending sale | $232,000$103/sqft |
Source: CB/The Advantage Realtor Group #20181738 Report a problem | ||
Public tax history
| Year | Property taxes | Tax assessment |
|---|---|---|
| 2023 | $2,048 +6.4% | $220,000 |
| 2022 | $1,925 +0.8% | $220,000 |
| 2021 | $1,910 -1% | $220,000 |
Find assessor info on the county website
Neighborhood: 42134
Nearby schools
GreatSchools rating
- 4/10Lincoln Elementary SchoolGrades: 4-5Distance: 1.4 mi
- 6/10Franklin-Simpson Middle SchoolGrades: 6-8Distance: 2.2 mi
- 7/10Franklin-Simpson High SchoolGrades: 9-12Distance: 2.3 mi
Schools provided by the listing agent
- Elementary: Franklin Simpson
- Middle: Franklin Simpson
- High: Franklin Simpson
Source: RASK. This data may not be complete. We recommend contacting the local school district to confirm school assignments for this home.
Get pre-qualified for a loan
At Zillow Home Loans, we can pre-qualify you in as little as 5 minutes with no impact to your credit score.An equal housing lender. NMLS #10287.
