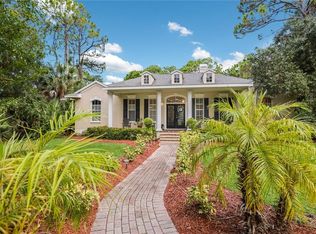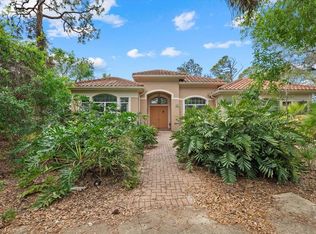Sold for $904,900
$904,900
336 Pine Ranch East Rd, Osprey, FL 34229
4beds
2,705sqft
Single Family Residence
Built in 1989
1 Acres Lot
$856,600 Zestimate®
$335/sqft
$4,966 Estimated rent
Home value
$856,600
$780,000 - $942,000
$4,966/mo
Zestimate® history
Loading...
Owner options
Explore your selling options
What's special
Nestled on a rare one-acre private oasis, this stunning lakefront home in Osprey offers the perfect blend of tranquility and convenience. With mature landscaping, majestic pine trees, and abundant wildlife, this is a true sanctuary—yet you're just minutes from Pine View School (Ranked #18 in the nation), Siesta Key Beach, The Legacy Trail, and US-41. Near I-75, centrally located between Venice and Sarasota. Plus, a brand-new roof (March 2025) means peace of mind for years to come. Step inside to a bright and spacious formal living room, where elegant French doors open to the lanai, offering breathtaking poolside lake views. The split-bedroom layout ensures privacy, with a dedicated master wing featuring an attached office—ideal for remote work or a quiet retreat. The home boasts spacious rooms throughout, including a formal dining room, a large great room with fireplace, and three additional bedrooms with two full baths—one with direct pool access for ultimate convenience. Outside, enjoy the built-in full outdoor kitchen alongside the luxurious heated pool and hot tub, all set against a peaceful lake backdrop. A property this rarely available—with unparalleled privacy, natural beauty, and proximity to top schools and beaches—won’t last long. Schedule your showing today!
Zillow last checked: 8 hours ago
Listing updated: May 30, 2025 at 09:50am
Listing Provided by:
Marco Guadagnini 862-268-0070,
PREFERRED SHORE LLC 941-999-1179
Bought with:
Marco Guadagnini, 3356935
PREFERRED SHORE LLC
Source: Stellar MLS,MLS#: A4645960 Originating MLS: Sarasota - Manatee
Originating MLS: Sarasota - Manatee

Facts & features
Interior
Bedrooms & bathrooms
- Bedrooms: 4
- Bathrooms: 3
- Full bathrooms: 3
Primary bedroom
- Features: Walk-In Closet(s)
- Level: First
- Area: 238 Square Feet
- Dimensions: 17x14
Bedroom 2
- Features: Ceiling Fan(s), Built-in Closet
- Level: First
- Area: 182 Square Feet
- Dimensions: 14x13
Bedroom 3
- Features: Ceiling Fan(s), Built-in Closet
- Level: First
- Area: 182 Square Feet
- Dimensions: 14x13
Bedroom 4
- Features: Ceiling Fan(s), Built-in Closet
- Level: First
- Area: 196 Square Feet
- Dimensions: 14x14
Primary bathroom
- Features: Ceiling Fan(s), Dual Sinks, Tub with Separate Shower Stall, Linen Closet
- Level: First
Den
- Level: First
- Area: 126 Square Feet
- Dimensions: 9x14
Dining room
- Level: First
- Area: 150 Square Feet
- Dimensions: 10x15
Great room
- Features: Ceiling Fan(s)
- Level: First
- Area: 500 Square Feet
- Dimensions: 25x20
Kitchen
- Features: Breakfast Bar, Kitchen Island, Pantry
- Level: First
- Area: 210 Square Feet
- Dimensions: 15x14
Living room
- Features: Ceiling Fan(s)
- Level: First
- Area: 255 Square Feet
- Dimensions: 17x15
Heating
- Central, Electric, Heat Pump
Cooling
- Central Air
Appliances
- Included: Bar Fridge, Dishwasher, Disposal, Dryer, Electric Water Heater, Microwave, Range, Range Hood, Washer, Wine Refrigerator
- Laundry: Inside, Laundry Room
Features
- Cathedral Ceiling(s), Ceiling Fan(s), Crown Molding, Kitchen/Family Room Combo, Split Bedroom, Vaulted Ceiling(s), Walk-In Closet(s)
- Flooring: Carpet, Ceramic Tile, Laminate
- Doors: French Doors, Outdoor Kitchen
- Windows: Blinds, Window Treatments, Skylight(s)
- Has fireplace: Yes
- Fireplace features: Family Room
Interior area
- Total structure area: 3,678
- Total interior livable area: 2,705 sqft
Property
Parking
- Total spaces: 2
- Parking features: Garage - Attached
- Attached garage spaces: 2
Features
- Levels: One
- Stories: 1
- Exterior features: Irrigation System, Outdoor Kitchen
- Has private pool: Yes
- Pool features: Heated, In Ground, Lighting, Screen Enclosure
- Has spa: Yes
- Spa features: Heated, In Ground
- Has view: Yes
- View description: Garden, Pool, Trees/Woods, Water, Lake
- Has water view: Yes
- Water view: Water,Lake
- Waterfront features: Lake Front
Lot
- Size: 1.00 Acres
- Features: Conservation Area, In County, Oversized Lot
Details
- Parcel number: 0141010004
- Zoning: OUE2
- Special conditions: None
Construction
Type & style
- Home type: SingleFamily
- Architectural style: Custom
- Property subtype: Single Family Residence
Materials
- Block, Stucco
- Foundation: Block, Slab
- Roof: Shingle
Condition
- New construction: No
- Year built: 1989
Utilities & green energy
- Sewer: Septic Tank
- Water: Canal/Lake For Irrigation, Public
- Utilities for property: BB/HS Internet Available, Electricity Connected, Propane, Sprinkler Recycled, Water Connected
Community & neighborhood
Security
- Security features: Smoke Detector(s)
Community
- Community features: Deed Restrictions
Location
- Region: Osprey
- Subdivision: PINE RANCH EAST
HOA & financial
HOA
- Has HOA: Yes
- Association name: Scott Smith | Pine Ranch HOA
- Association phone: 941-886-2323
Other fees
- Pet fee: $0 monthly
Other financial information
- Total actual rent: 0
Other
Other facts
- Listing terms: Cash,Conventional,VA Loan
- Ownership: Fee Simple
- Road surface type: Asphalt
Price history
| Date | Event | Price |
|---|---|---|
| 5/30/2025 | Sold | $904,900-8.5%$335/sqft |
Source: | ||
| 4/9/2025 | Pending sale | $989,000$366/sqft |
Source: | ||
| 4/3/2025 | Listed for sale | $989,000+132.7%$366/sqft |
Source: | ||
| 4/4/2014 | Sold | $425,000-5.5%$157/sqft |
Source: Public Record Report a problem | ||
| 2/23/2014 | Pending sale | $449,900$166/sqft |
Source: Medway Realty #N5781930 Report a problem | ||
Public tax history
| Year | Property taxes | Tax assessment |
|---|---|---|
| 2025 | -- | $463,520 +2.9% |
| 2024 | $5,480 +3.9% | $450,457 +3% |
| 2023 | $5,276 +1.8% | $437,337 +3% |
Find assessor info on the county website
Neighborhood: 34229
Nearby schools
GreatSchools rating
- 8/10Laurel Nokomis SchoolGrades: PK-8Distance: 5.2 mi
- 6/10Venice Senior High SchoolGrades: 9-12Distance: 7.6 mi
Schools provided by the listing agent
- Elementary: Laurel Nokomis Elementary
- Middle: Sarasota Middle
- High: Venice Senior High
Source: Stellar MLS. This data may not be complete. We recommend contacting the local school district to confirm school assignments for this home.
Get a cash offer in 3 minutes
Find out how much your home could sell for in as little as 3 minutes with a no-obligation cash offer.
Estimated market value$856,600
Get a cash offer in 3 minutes
Find out how much your home could sell for in as little as 3 minutes with a no-obligation cash offer.
Estimated market value
$856,600

