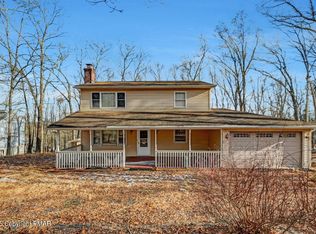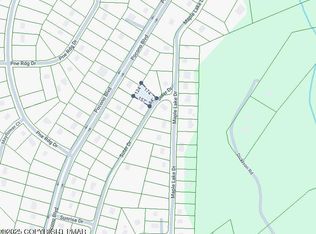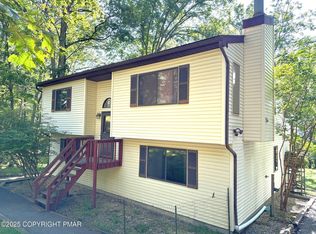Sold for $165,000 on 07/22/25
$165,000
336 Pocono Blvd, Bushkill, PA 18324
3beds
1,008sqft
Single Family Residence
Built in 1980
0.34 Acres Lot
$167,400 Zestimate®
$164/sqft
$1,943 Estimated rent
Home value
$167,400
$142,000 - $198,000
$1,943/mo
Zestimate® history
Loading...
Owner options
Explore your selling options
What's special
PROPERTY IS UNDER CONTRACT BUT ACCEPTING BACK-UP OFFERS. 336 Pocono Blvd, a charming and affordable 3-bedroom, 1.5-bath home located in the desirable Pine Ridge community in Bushkill, PA. This home offers a versatile loft space perfect for a home office, play area, or extra family room, along with an unfinshed basement and convenient 1-car garage. Enjoy the peaceful surroundings and take advantage of Pine Ridge's amenities, including a community pool and year-round events that bring neighbors together. Whether you're looking for a full-time residence, a weekend retreat, or a smart investment, this home offers comfort, character, and value. Homes at this price point are hard to find—don't miss your chance to make it yours!
Zillow last checked: 8 hours ago
Listing updated: July 24, 2025 at 10:28am
Listed by:
Jennifer Rodgers 610-936-9953,
Coldwell Banker Hearthside - Bethlehem
Bought with:
(Lehigh) GLVR Member
NON MEMBER
Source: PMAR,MLS#: PM-131369
Facts & features
Interior
Bedrooms & bathrooms
- Bedrooms: 3
- Bathrooms: 2
- Full bathrooms: 1
- 1/2 bathrooms: 1
Primary bedroom
- Description: Double Closets, Vaulted Ceiling
- Level: Second
- Area: 143.85
- Dimensions: 13.7 x 10.5
Bedroom 2
- Level: First
- Area: 100.09
- Dimensions: 10.11 x 9.9
Bedroom 3
- Level: First
- Area: 95.55
- Dimensions: 10.5 x 9.1
Primary bathroom
- Level: First
- Area: 41.61
- Dimensions: 7.3 x 5.7
Bathroom 2
- Description: Half Bath
- Level: Second
- Area: 24.48
- Dimensions: 5.1 x 4.8
Dining room
- Level: First
- Area: 537.6
- Dimensions: 8.4 x 64
Kitchen
- Level: First
- Area: 68.88
- Dimensions: 8.4 x 8.2
Living room
- Level: First
- Area: 227.17
- Dimensions: 16.1 x 14.11
Heating
- Baseboard, Electric
Cooling
- Window Unit(s)
Appliances
- Included: Electric Range, Dishwasher, Microwave, Stainless Steel Appliance(s)
- Laundry: In Basement
Features
- Eat-in Kitchen, Vaulted Ceiling(s), His and Hers Closets, Open Floorplan
- Flooring: Laminate
- Basement: Full,Walk-Out Access,Unfinished,Concrete
- Has fireplace: Yes
- Fireplace features: None
Interior area
- Total structure area: 1,680
- Total interior livable area: 1,008 sqft
- Finished area above ground: 1,008
- Finished area below ground: 0
Property
Parking
- Total spaces: 9
- Parking features: Garage - Attached, Open
- Attached garage spaces: 1
- Uncovered spaces: 8
Features
- Stories: 2
- Patio & porch: Deck
Lot
- Size: 0.34 Acres
- Features: Sloped
Details
- Parcel number: 040199
- Zoning: Residential
- Zoning description: Residential
- Special conditions: Standard
Construction
Type & style
- Home type: SingleFamily
- Architectural style: Contemporary
- Property subtype: Single Family Residence
Materials
- T1-11
- Roof: Shingle
Condition
- Year built: 1980
Utilities & green energy
- Electric: 200+ Amp Service
- Sewer: Mound Septic
- Water: Well
Community & neighborhood
Location
- Region: Bushkill
- Subdivision: Pine Ridge
HOA & financial
HOA
- Has HOA: Yes
- HOA fee: $800 annually
- Amenities included: Security, Outdoor Pool
- Services included: Security, Maintenance Road
Other
Other facts
- Listing terms: Cash,Conventional
- Road surface type: Paved
Price history
| Date | Event | Price |
|---|---|---|
| 7/22/2025 | Sold | $165,000-5.7%$164/sqft |
Source: PMAR #PM-131369 | ||
| 6/28/2025 | Pending sale | $175,000$174/sqft |
Source: PMAR #PM-131369 | ||
| 6/20/2025 | Listed for sale | $175,000$174/sqft |
Source: PMAR #PM-131369 | ||
| 6/9/2025 | Pending sale | $175,000$174/sqft |
Source: PMAR #PM-131369 | ||
| 5/24/2025 | Price change | $175,000-7.9%$174/sqft |
Source: PMAR #PM-131369 | ||
Public tax history
| Year | Property taxes | Tax assessment |
|---|---|---|
| 2025 | $3,056 +1.6% | $18,630 |
| 2024 | $3,009 +1.5% | $18,630 |
| 2023 | $2,963 +3.2% | $18,630 |
Find assessor info on the county website
Neighborhood: 18324
Nearby schools
GreatSchools rating
- 6/10Bushkill El SchoolGrades: K-5Distance: 2.9 mi
- 3/10Lehman Intermediate SchoolGrades: 6-8Distance: 3.2 mi
- 3/10East Stroudsburg Senior High School NorthGrades: 9-12Distance: 3.2 mi

Get pre-qualified for a loan
At Zillow Home Loans, we can pre-qualify you in as little as 5 minutes with no impact to your credit score.An equal housing lender. NMLS #10287.
Sell for more on Zillow
Get a free Zillow Showcase℠ listing and you could sell for .
$167,400
2% more+ $3,348
With Zillow Showcase(estimated)
$170,748

