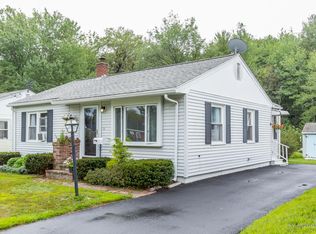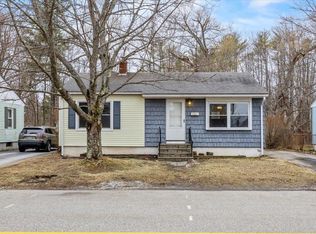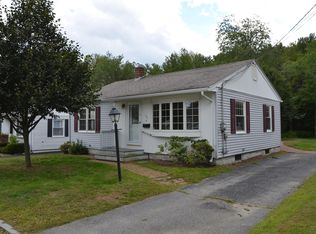Closed
$401,000
336 Ray Street, Portland, ME 04103
2beds
1,092sqft
Single Family Residence
Built in 1956
4,791.6 Square Feet Lot
$360,600 Zestimate®
$367/sqft
$2,350 Estimated rent
Home value
$360,600
$343,000 - $379,000
$2,350/mo
Zestimate® history
Loading...
Owner options
Explore your selling options
What's special
Located in Portland's desirable North Deering neighborhood, this charming Ranch style home offers the comfort of single level living and urban convenience in a quiet suburban setting. The expansive back yard complete with a fire pit and a three season porch is absolutely perfect for relaxation and unwinding with friends and family. Inside, you will notice the functional and open floor plan is bright, clean, cozy and has just the right amount of space. The interior has been freshly painted throughout. The kitchen has been updated with new flooring, countertops, sink, and appliances. The basement was finished in 2021 adding a substantial amount of living space yet keeping plenty of room for storage. A new boiler and water heater was installed in 2024 as well! Conveniently located near so many amenities from parks and playgrounds to shops, restaurants, and schools! This home has so much to offer!
Zillow last checked: 8 hours ago
Listing updated: September 19, 2025 at 09:40am
Listed by:
Portside Real Estate Group
Bought with:
Maine Real Estate Co
Source: Maine Listings,MLS#: 1633994
Facts & features
Interior
Bedrooms & bathrooms
- Bedrooms: 2
- Bathrooms: 1
- Full bathrooms: 1
Primary bedroom
- Level: First
Bedroom 2
- Level: First
Family room
- Level: Basement
Kitchen
- Level: First
Living room
- Level: First
Heating
- Baseboard, Hot Water
Cooling
- Window Unit(s)
Appliances
- Included: Cooktop, Dishwasher, Disposal, Dryer, Microwave, Refrigerator, Wall Oven, Washer
Features
- 1st Floor Bedroom, One-Floor Living
- Flooring: Carpet, Wood
- Basement: Interior Entry,Finished,Full
- Has fireplace: No
Interior area
- Total structure area: 1,092
- Total interior livable area: 1,092 sqft
- Finished area above ground: 792
- Finished area below ground: 300
Property
Parking
- Parking features: Paved, 1 - 4 Spaces, On Site, Off Street
Lot
- Size: 4,791 sqft
- Features: Near Shopping, Near Turnpike/Interstate, Near Town, Neighborhood, Level, Open Lot
Details
- Parcel number: PTLDM403BF012001
- Zoning: R3
Construction
Type & style
- Home type: SingleFamily
- Architectural style: Ranch
- Property subtype: Single Family Residence
Materials
- Wood Frame, Vinyl Siding
- Roof: Shingle
Condition
- Year built: 1956
Utilities & green energy
- Electric: Circuit Breakers
- Sewer: Public Sewer
- Water: Public
Green energy
- Energy efficient items: 90% Efficient Furnace, Ceiling Fans
Community & neighborhood
Location
- Region: Portland
Other
Other facts
- Road surface type: Paved
Price history
| Date | Event | Price |
|---|---|---|
| 9/18/2025 | Sold | $401,000+16.2%$367/sqft |
Source: | ||
| 8/22/2025 | Pending sale | $345,000$316/sqft |
Source: | ||
| 8/18/2025 | Contingent | $345,000$316/sqft |
Source: | ||
| 8/15/2025 | Listed for sale | $345,000+40.8%$316/sqft |
Source: | ||
| 3/25/2020 | Sold | $245,000+2.5%$224/sqft |
Source: | ||
Public tax history
| Year | Property taxes | Tax assessment |
|---|---|---|
| 2024 | $3,689 | $256,000 |
| 2023 | $3,689 +5.9% | $256,000 |
| 2022 | $3,484 +10% | $256,000 +88.4% |
Find assessor info on the county website
Neighborhood: North Deering
Nearby schools
GreatSchools rating
- 7/10Harrison Lyseth Elementary SchoolGrades: PK-5Distance: 0.6 mi
- 4/10Lyman Moore Middle SchoolGrades: 6-8Distance: 0.6 mi
- 5/10Casco Bay High SchoolGrades: 9-12Distance: 0.8 mi

Get pre-qualified for a loan
At Zillow Home Loans, we can pre-qualify you in as little as 5 minutes with no impact to your credit score.An equal housing lender. NMLS #10287.
Sell for more on Zillow
Get a free Zillow Showcase℠ listing and you could sell for .
$360,600
2% more+ $7,212
With Zillow Showcase(estimated)
$367,812

