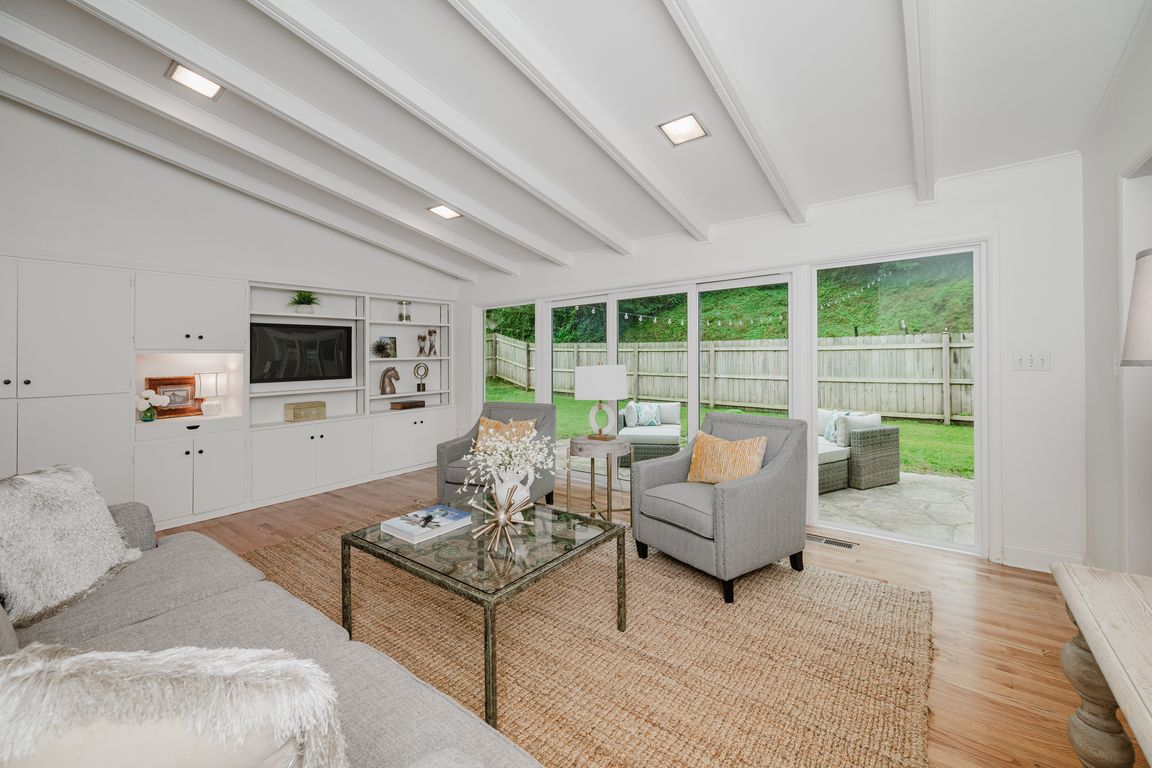
For salePrice cut: $10K (9/23)
$699,900
3beds
2,942sqft
336 Richmar Dr, Birmingham, AL 35213
3beds
2,942sqft
Single family residence
Built in 1958
0.42 Acres
2 Attached garage spaces
$238 price/sqft
What's special
Mid-Century Modern Charm Meets Today’s Comforts! This beautifully updated 3-bedroom, 3-bath home embraces its original mid-century modern character while offering fresh upgrades for today’s lifestyle. Enjoy remodeled bathrooms and a spacious, renovated kitchen featuring a JennAir range, stainless steel appliances, pot filler, subway tile backsplash with floating shelves and sleek quartz ...
- 63 days |
- 2,575 |
- 87 |
Source: GALMLS,MLS#: 21428312
Travel times
Family Room
Kitchen
Primary Bedroom
Zillow last checked: 7 hours ago
Listing updated: October 16, 2025 at 06:19pm
Listed by:
Melvin Upchurch 205-223-6192,
LIST Birmingham
Source: GALMLS,MLS#: 21428312
Facts & features
Interior
Bedrooms & bathrooms
- Bedrooms: 3
- Bathrooms: 3
- Full bathrooms: 3
Rooms
- Room types: Bedroom, Bonus Room, Den/Family (ROOM), Dining Room, Bathroom, Kitchen, Master Bathroom, Master Bedroom, Media Room
Primary bedroom
- Level: First
Bedroom 1
- Level: First
Bedroom 2
- Level: First
Primary bathroom
- Level: First
Bathroom 1
- Level: First
Dining room
- Level: First
Family room
- Level: First
Kitchen
- Features: Stone Counters, Pantry
- Level: First
Living room
- Level: First
Basement
- Area: 1400
Heating
- Central, Natural Gas
Cooling
- Central Air, Electric
Appliances
- Included: Gas Cooktop, Dishwasher, Disposal, Indoor Grill, Electric Water Heater
- Laundry: Electric Dryer Hookup, Washer Hookup, In Basement, Laundry Room, Laundry (ROOM), Yes
Features
- Recessed Lighting, Smooth Ceilings, Linen Closet, Separate Shower, Sitting Area in Master, Tub/Shower Combo
- Flooring: Carpet, Hardwood, Tile
- Doors: French Doors
- Basement: Full,Partially Finished,Daylight
- Attic: Pull Down Stairs,Yes
- Has fireplace: No
Interior area
- Total interior livable area: 2,942 sqft
- Finished area above ground: 1,822
- Finished area below ground: 1,120
Video & virtual tour
Property
Parking
- Total spaces: 2
- Parking features: Attached, Driveway, Off Street
- Has attached garage: Yes
- Carport spaces: 2
- Has uncovered spaces: Yes
Features
- Levels: One
- Stories: 1
- Patio & porch: Open (PATIO), Patio
- Pool features: None
- Fencing: Fenced
- Has view: Yes
- View description: None
- Waterfront features: No
Lot
- Size: 0.42 Acres
- Features: Irregular Lot
Details
- Parcel number: 2800044004003.000
- Special conditions: N/A
Construction
Type & style
- Home type: SingleFamily
- Property subtype: Single Family Residence
Materials
- Brick, Wood Siding
- Foundation: Basement
Condition
- Year built: 1958
Utilities & green energy
- Water: Public
- Utilities for property: Sewer Connected
Community & HOA
Community
- Subdivision: Crestline
Location
- Region: Birmingham
Financial & listing details
- Price per square foot: $238/sqft
- Tax assessed value: $662,400
- Annual tax amount: $7,167
- Price range: $699.9K - $699.9K
- Date on market: 8/15/2025