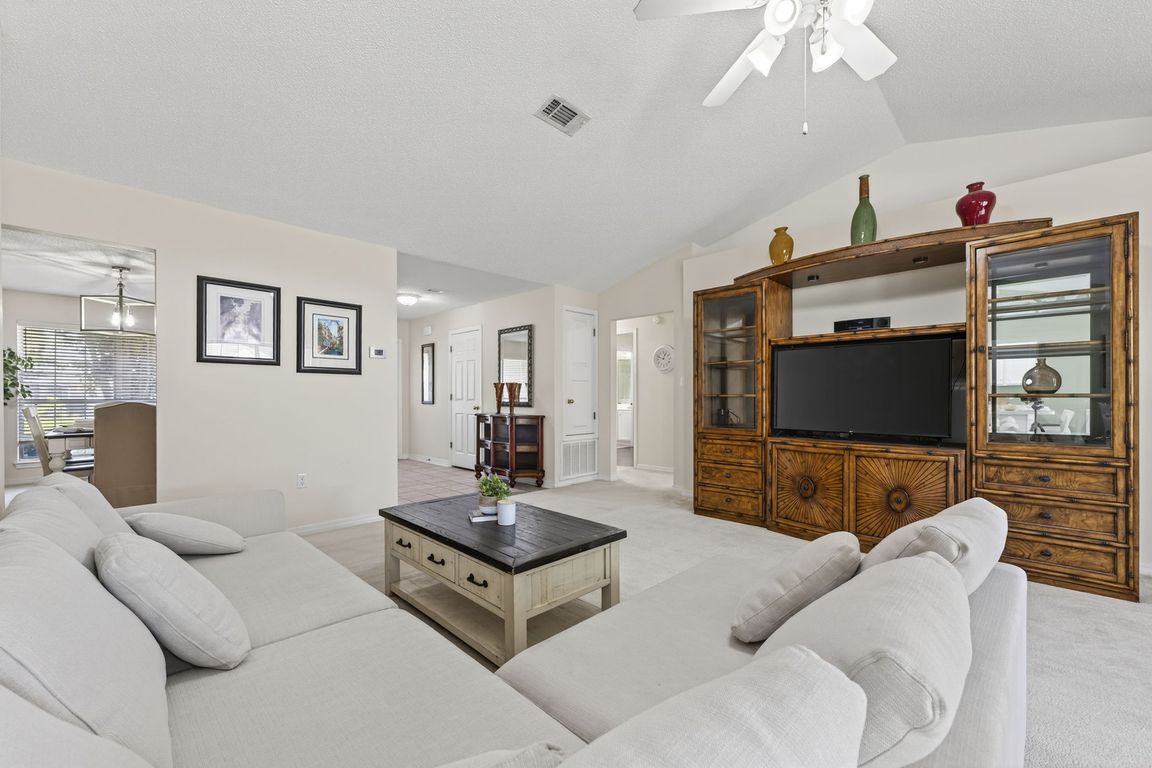
For salePrice cut: $25K (9/12)
$550,000
4beds
2,125sqft
336 S Shore Dr, Miramar Beach, FL 32550
4beds
2,125sqft
Single family residence
Built in 2001
9,147 sqft
2 Attached garage spaces
$259 price/sqft
$119 monthly HOA fee
What's special
Tennis courtPrivacy and comfortConvenient breakfast bar seatingCozy breakfast nookLarge windowsEn-suite bathCeiling fans
Presented with staging furniture - 4BR/3BA home with major updates: ROOF (2020), HVAC (2021 & 2022), and Water Heater (2022). Spacious layout in a quiet Miramar Beach neighborhood less than 5 minutes to Geronimo St. public beach access and just a mile to scenic beach walks. Conveniently located by Silver Sands ...
- 59 days |
- 1,302 |
- 33 |
Source: ECAOR,MLS#: 982423 Originating MLS: Emerald Coast
Originating MLS: Emerald Coast
Travel times
Living Room
Kitchen
Primary Bedroom
Primary Bathroom
Dining Room
Bedroom
Bathroom
Bedroom
Bedroom
Bathroom
Exterior
Community Amenities
Zillow last checked: 7 hours ago
Listing updated: September 26, 2025 at 03:10am
Listed by:
Paul A Domenech 850-543-1418,
Keller Williams Realty FWB
Source: ECAOR,MLS#: 982423 Originating MLS: Emerald Coast
Originating MLS: Emerald Coast
Facts & features
Interior
Bedrooms & bathrooms
- Bedrooms: 4
- Bathrooms: 3
- Full bathrooms: 3
Primary bedroom
- Features: MBed Carpeted
- Level: First
Bedroom
- Level: First
Primary bathroom
- Features: Double Vanity, MBath Tile, Walk-In Closet(s)
Bathroom
- Level: First
Kitchen
- Level: First
Living room
- Level: First
Heating
- Natural Gas
Cooling
- Electric, Ceiling Fan(s)
Appliances
- Included: Dishwasher, Disposal, Microwave, Refrigerator W/IceMk, Smooth Stovetop Rnge, Electric Range, Gas Water Heater
- Laundry: Washer/Dryer Hookup, Laundry Room
Features
- Breakfast Bar, Cathedral Ceiling(s), Pantry, Split Bedroom, Bedroom, Dining Room, Full Bathroom, Kitchen, Living Room, Master Bathroom, Master Bedroom
- Flooring: Tile, Carpet
- Has fireplace: Yes
- Fireplace features: Gas
- Common walls with other units/homes: No Common Walls
Interior area
- Total structure area: 2,125
- Total interior livable area: 2,125 sqft
Video & virtual tour
Property
Parking
- Total spaces: 2
- Parking features: Attached, Garage Door Opener
- Attached garage spaces: 2
Features
- Stories: 1
- Patio & porch: Patio Open, Porch
- Exterior features: Lawn Pump, Sprinkler System, Dock, Tennis
- Pool features: Community
- Fencing: Back Yard,Privacy
Lot
- Size: 9,147.6 Square Feet
- Dimensions: 100 x 69.93
- Features: Covenants, Interior Lot, Level, Restrictions, Within 1/2 Mile to Water
Details
- Additional structures: Pavillion/Gazebo
- Parcel number: 282S214240200C0020
- Zoning description: Resid Single Family
Construction
Type & style
- Home type: SingleFamily
- Property subtype: Single Family Residence
Materials
- Brick, Trim Vinyl
- Roof: Roof Dimensional Shg
Condition
- Construction Complete
- Year built: 2001
Utilities & green energy
- Sewer: Public Sewer
- Water: Public
- Utilities for property: Electricity Connected, Natural Gas Connected
Community & HOA
Community
- Features: Picnic Area, Playground, Pool
- Subdivision: Bayside Ph 2
HOA
- Has HOA: Yes
- Services included: Management, Master Association
- HOA fee: $119 monthly
Location
- Region: Miramar Beach
Financial & listing details
- Price per square foot: $259/sqft
- Tax assessed value: $455,303
- Annual tax amount: $1,851
- Date on market: 8/7/2025
- Listing terms: Conventional,FHA,VA Loan
- Electric utility on property: Yes
- Road surface type: Paved