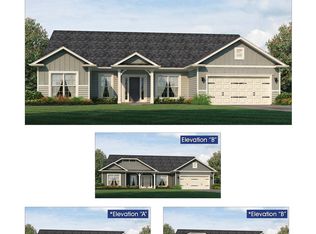Sold for $374,050 on 09/30/24
$374,050
336 Stockton Cir #26, Macon, GA 31216
5beds
3,040sqft
Single Family Residence, Residential
Built in 2024
1.01 Acres Lot
$392,200 Zestimate®
$123/sqft
$3,005 Estimated rent
Home value
$392,200
$357,000 - $431,000
$3,005/mo
Zestimate® history
Loading...
Owner options
Explore your selling options
What's special
Now available! Our Lovely 3040 plan by Adams Homes features a 5-bedroom, 3.5-bath, 2.5-story home. The chef-styled kitchen includes granite countertops, stainless steel appliances, and a large island. The main level has the owner's suite with a spacious bathroom featuring a double vanity, tiled standing shower, garden tub with tile surround, and a generous walk-in closet. The second level offers an oversized bonus room with a closet, one full bath, and one bedroom. Outside, enjoy a backyard patio with a covered lanai, level yard space, and a tree-lined view. The Abberley is tucked away from the hustle and bustle, providing a peaceful retreat.
Zillow last checked: 8 hours ago
Listing updated: September 30, 2024 at 01:09pm
Listed by:
Cheryl Butler 678-698-8651,
Adams Homes AEC, LLC,
Felecia Lindsey 678-432-5495,
Adams Homes AEC, LLC
Bought with:
Cheryl Butler, 326485
Adams Homes AEC, LLC
Source: MGMLS,MLS#: 176015
Facts & features
Interior
Bedrooms & bathrooms
- Bedrooms: 5
- Bathrooms: 4
- Full bathrooms: 3
- 1/2 bathrooms: 1
Primary bedroom
- Level: First
Kitchen
- Level: First
Heating
- Central, Electric, Zoned
Cooling
- Zoned, Electric, Central Air, Ceiling Fan(s)
Appliances
- Included: Built-In Microwave, Dishwasher, Electric Range, Electric Water Heater
- Laundry: Other
Features
- Flooring: Luxury Vinyl, Carpet, Ceramic Tile
- Windows: Insulated Windows
- Has basement: No
- Number of fireplaces: 1
- Common walls with other units/homes: No Common Walls
Interior area
- Total structure area: 3,040
- Total interior livable area: 3,040 sqft
- Finished area above ground: 3,040
- Finished area below ground: 0
Property
Parking
- Total spaces: 2
- Parking features: Garage Door Opener, Garage, Driveway, Attached
- Attached garage spaces: 2
- Has uncovered spaces: Yes
Features
- Levels: One and One Half
- Patio & porch: Back, Covered, Patio
- Exterior features: Rain Gutters
- Pool features: None
Lot
- Size: 1.01 Acres
Details
- Additional structures: None
- Parcel number: RS120155
- Special conditions: Standard
Construction
Type & style
- Home type: SingleFamily
- Architectural style: Traditional
- Property subtype: Single Family Residence, Residential
Materials
- Cement Siding, Brick
- Foundation: Slab
- Roof: Composition,Shingle,Slate
Condition
- New construction: Yes
- Year built: 2024
Details
- Builder name: Adams Homes AEC LLC
Utilities & green energy
- Sewer: Septic Tank
- Water: Private
- Utilities for property: Electricity Available, Phone Available, Water Available, Other
Community & neighborhood
Security
- Security features: Smoke Detector(s)
Community
- Community features: None
Location
- Region: Macon
- Subdivision: The Abberley
Other
Other facts
- Listing agreement: Exclusive Right To Sell
- Listing terms: Cash,Conventional,FHA,VA Loan
Price history
| Date | Event | Price |
|---|---|---|
| 9/30/2024 | Sold | $374,050-2.8%$123/sqft |
Source: | ||
| 8/1/2024 | Pending sale | $384,850$127/sqft |
Source: | ||
| 8/1/2024 | Listed for sale | $384,850$127/sqft |
Source: | ||
Public tax history
Tax history is unavailable.
Neighborhood: 31216
Nearby schools
GreatSchools rating
- 7/10Heard Elementary SchoolGrades: PK-5Distance: 3.5 mi
- 4/10Rutland Middle SchoolGrades: 6-8Distance: 5.1 mi
- 4/10Rutland High SchoolGrades: 9-12Distance: 4.9 mi
Schools provided by the listing agent
- Elementary: Heard Elementary
- Middle: Rutland Middle
- High: Rutland
Source: MGMLS. This data may not be complete. We recommend contacting the local school district to confirm school assignments for this home.

Get pre-qualified for a loan
At Zillow Home Loans, we can pre-qualify you in as little as 5 minutes with no impact to your credit score.An equal housing lender. NMLS #10287.
