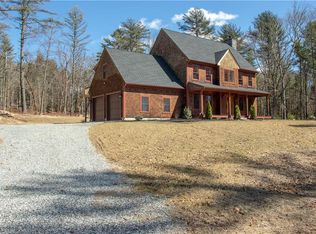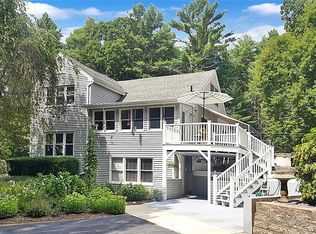Sold for $735,000
$735,000
336 Switch Rd, Richmond, RI 02832
4beds
3,328sqft
Single Family Residence
Built in 1989
4 Acres Lot
$737,900 Zestimate®
$221/sqft
$3,598 Estimated rent
Home value
$737,900
$679,000 - $797,000
$3,598/mo
Zestimate® history
Loading...
Owner options
Explore your selling options
What's special
Your Private Woodland Escape Awaits Tucked nearly 700 feet from the road and set on 4 serene acres, this 3,328 sq. ft. contemporary retreat borders over 2,500 acres of protected land in the Carolina Management Area—offering unmatched privacy and a deep connection to nature. Designed for both comfort and entertaining, the home features a bright, open-concept layout anchored by an impressive open concept living room stretching nearly 50 feet, with vaulted ceilings, skylights, and walls of windows that bring the outdoors in. The recently updated kitchen is a chef’s delight, complete with a large center island, GE induction cooktop, full-size Frigidaire freezer, wine fridge, and seamless flow into the dining area. Step outside to an expansive wraparound deck, multiple seating areas, and a pergola-covered patio—all thoughtfully arranged for outdoor living, dining, and relaxation. The level backyard provides space for gardens, firepits, or quiet evenings under the stars, all surrounded by peaceful woods. Meticulously cared for, with recent upgrades including a fully renovated ensuite bath, newer furnace, Samsung washer & dryer, and serviced wood stoves and A/C units. Located just minutes from Chariho schools, Hope Valley, Wood River Junction, and I-95—this is more than a home; it's a sanctuary.
Zillow last checked: 9 hours ago
Listing updated: November 25, 2025 at 09:21am
Listed by:
Alpern & Mesenbourg Group 401-324-9841,
Keller Williams Coastal
Bought with:
The DiSpirito Team
Engel & Volkers Oceanside
Source: StateWide MLS RI,MLS#: 1397719
Facts & features
Interior
Bedrooms & bathrooms
- Bedrooms: 4
- Bathrooms: 2
- Full bathrooms: 2
Primary bedroom
- Level: First
Other
- Level: First
Other
- Level: First
Other
- Level: First
Den
- Level: First
Dining room
- Level: First
Family room
- Level: First
Great room
- Level: First
Kitchen
- Level: First
Other
- Level: First
Heating
- Bottle Gas, Wood, Radiant
Cooling
- Individual Unit
Appliances
- Included: Gas Water Heater, Dishwasher, Dryer, Exhaust Fan, Microwave, Oven/Range, Refrigerator, Washer
Features
- Wall (Dry Wall), Cathedral Ceiling(s), Cedar Closet(s), Skylight, Plumbing (Copper), Plumbing (Mixed), Plumbing (PVC), Insulation (Ceiling), Insulation (Floors), Insulation (Walls), Ceiling Fan(s)
- Flooring: Ceramic Tile, Vinyl, Carpet
- Windows: Skylight(s)
- Basement: None
- Attic: Attic Stairs, Attic Storage
- Number of fireplaces: 2
- Fireplace features: Free Standing
Interior area
- Total structure area: 3,328
- Total interior livable area: 3,328 sqft
- Finished area above ground: 3,328
- Finished area below ground: 0
Property
Parking
- Total spaces: 10
- Parking features: Detached, Driveway
- Garage spaces: 2
- Has uncovered spaces: Yes
Accessibility
- Accessibility features: Low Pile Carpet, One Level, Accessible Doors
Features
- Patio & porch: Deck
- Spa features: Hot Tub
Lot
- Size: 4 Acres
- Features: Horse Permitted, Security, Wooded
Details
- Additional structures: Barn(s), Outbuilding
- Parcel number: RICHM08BB001L000
- Zoning: R-3
- Special conditions: Conventional/Market Value
- Other equipment: Cable TV, Hot Tub, Wood Stove
- Horses can be raised: Yes
Construction
Type & style
- Home type: SingleFamily
- Architectural style: Contemporary,Ranch
- Property subtype: Single Family Residence
Materials
- Dry Wall, Clapboard
- Foundation: Slab
Condition
- New construction: No
- Year built: 1989
Utilities & green energy
- Electric: 200+ Amp Service, Circuit Breakers
- Sewer: Septic Tank
- Water: Private, Well
Community & neighborhood
Community
- Community features: Golf, Highway Access, Interstate, Private School, Public School, Recreational Facilities, Restaurants, Schools, Near Shopping, Tennis
Location
- Region: Richmond
Price history
| Date | Event | Price |
|---|---|---|
| 11/21/2025 | Sold | $735,000-2%$221/sqft |
Source: | ||
| 11/5/2025 | Pending sale | $750,000$225/sqft |
Source: | ||
| 10/14/2025 | Listed for sale | $750,000$225/sqft |
Source: | ||
| 10/14/2025 | Listing removed | $750,000$225/sqft |
Source: | ||
| 8/22/2025 | Contingent | $750,000$225/sqft |
Source: | ||
Public tax history
| Year | Property taxes | Tax assessment |
|---|---|---|
| 2025 | $8,551 | $582,900 |
| 2024 | $8,551 -0.6% | $582,900 |
| 2023 | $8,604 +3.5% | $582,900 +44.4% |
Find assessor info on the county website
Neighborhood: 02832
Nearby schools
GreatSchools rating
- 7/10Chariho Regional Middle SchoolGrades: 5-8Distance: 1.2 mi
- 10/10Chariho High SchoolGrades: 9-12Distance: 1.1 mi
- 10/10Richmond Elementary SchoolGrades: K-4Distance: 3.1 mi
Get a cash offer in 3 minutes
Find out how much your home could sell for in as little as 3 minutes with a no-obligation cash offer.
Estimated market value$737,900
Get a cash offer in 3 minutes
Find out how much your home could sell for in as little as 3 minutes with a no-obligation cash offer.
Estimated market value
$737,900

