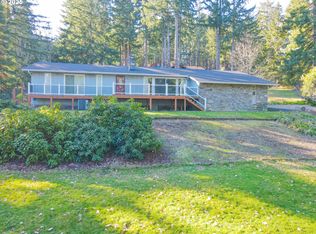Beautiful setting in prestigious Lamontai Estates. Separate living area downstairs includes a living room, kitchenette, 2 bedrooms, pellet stove, and a large shop area. Seller says home is super efficient, utility bills under $150 a month for water/gas/electric. Roof 2017, decks less than a year old, heated floors in upper bathroom areas, solid oak floors, tile and carpet as well.
This property is off market, which means it's not currently listed for sale or rent on Zillow. This may be different from what's available on other websites or public sources.

