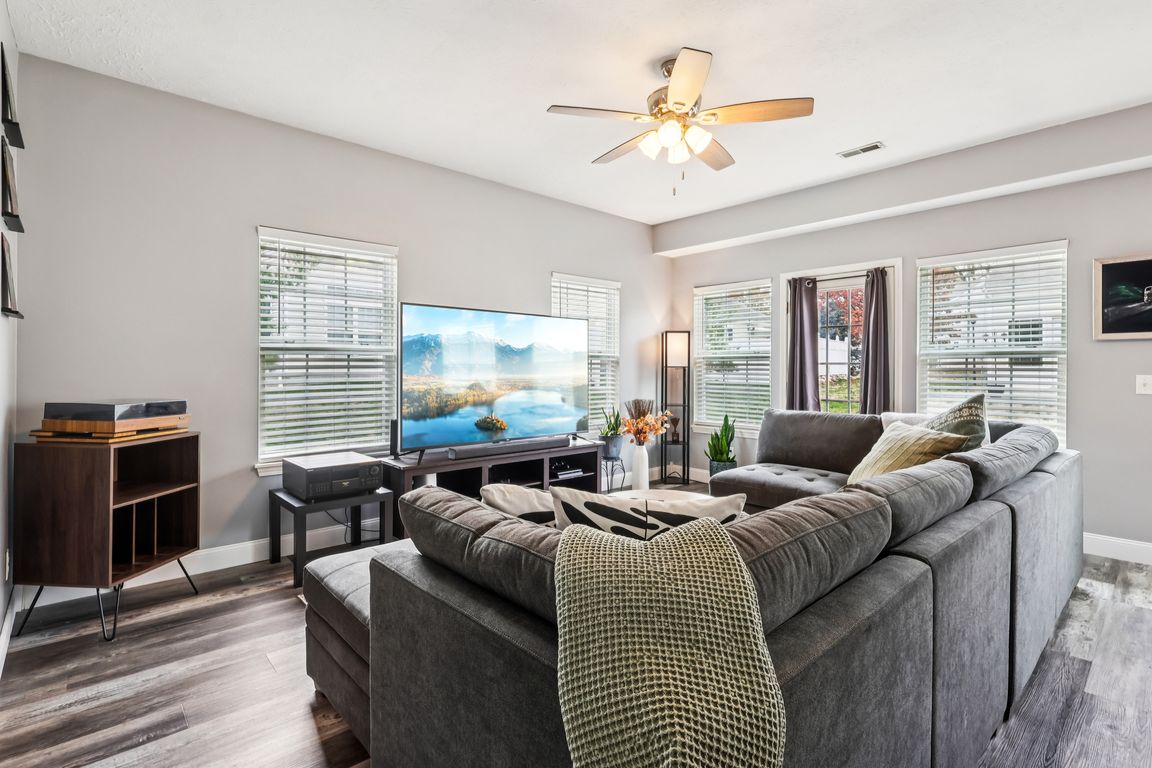Open: Sun 1pm-3pm

For sale
$223,500
3beds
1,524sqft
336 Teal Cir, Akron, OH 44319
3beds
1,524sqft
Condominium
Built in 2013
2 Garage spaces
$147 price/sqft
$315 monthly HOA fee
What's special
Third closetTray ceiling
Welcome home to this pristine & stylishly updated end-unit in beautiful Brighton Bay. This colonial style condominium offers 3 spacious bedrooms, including one on the first level with private access to the first-floor full bath. Two bedrooms upstairs including the owner's retreat with 2 walk-in closets, a third closet, tray ceiling ...
- 16 hours |
- 186 |
- 7 |
Source: MLS Now,MLS#: 5171953Originating MLS: Akron Cleveland Association of REALTORS
Travel times
Family Room
Kitchen
Primary Bedroom
Zillow last checked: 8 hours ago
Listing updated: 19 hours ago
Listed by:
Anne M Skoblar 330-687-2070 anneskoblar@howardhanna.com,
Howard Hanna
Source: MLS Now,MLS#: 5171953Originating MLS: Akron Cleveland Association of REALTORS
Facts & features
Interior
Bedrooms & bathrooms
- Bedrooms: 3
- Bathrooms: 2
- Full bathrooms: 2
- Main level bathrooms: 1
- Main level bedrooms: 1
Primary bedroom
- Description: Flooring: Carpet
- Features: Tray Ceiling(s), Walk-In Closet(s)
- Level: Second
- Dimensions: 13 x 14
Bedroom
- Description: Flooring: Carpet
- Level: Second
- Dimensions: 12 x 10
Bedroom
- Description: Flooring: Carpet
- Level: First
- Dimensions: 13 x 12
Dining room
- Description: Flooring: Luxury Vinyl Tile
- Features: Chandelier
- Level: First
- Dimensions: 9 x 8
Entry foyer
- Description: Flooring: Luxury Vinyl Tile
- Level: First
- Dimensions: 9 x 4
Kitchen
- Description: Flooring: Luxury Vinyl Tile
- Features: Granite Counters
- Level: First
- Dimensions: 9 x 8
Laundry
- Description: Flooring: Luxury Vinyl Tile
- Level: First
- Dimensions: 6 x 4
Living room
- Description: Flooring: Luxury Vinyl Tile
- Features: Smart Thermostat
- Level: First
- Dimensions: 17 x 14
Heating
- Forced Air, Gas
Cooling
- Central Air, Ceiling Fan(s)
Appliances
- Included: Dryer, Dishwasher, Disposal, Microwave, Range, Refrigerator, Washer
- Laundry: Washer Hookup, Electric Dryer Hookup, Main Level, Laundry Room, Laundry Tub, Sink
Features
- Tray Ceiling(s), Ceiling Fan(s), Entrance Foyer, Granite Counters, High Ceilings, His and Hers Closets, Multiple Closets, Smart Thermostat, Walk-In Closet(s)
- Has basement: No
- Has fireplace: No
Interior area
- Total structure area: 1,524
- Total interior livable area: 1,524 sqft
- Finished area above ground: 1,524
Video & virtual tour
Property
Parking
- Parking features: Concrete, Direct Access, Driveway, Electricity, Garage Faces Front, Kitchen Level
- Garage spaces: 2
Features
- Levels: Two
- Stories: 2
- Patio & porch: Patio
Lot
- Size: 2,914.16 Square Feet
- Features: Landscaped
Details
- Parcel number: 1910220
Construction
Type & style
- Home type: Condo
- Architectural style: Colonial
- Property subtype: Condominium
Materials
- Vinyl Siding
- Roof: Asphalt,Fiberglass
Condition
- Year built: 2013
Utilities & green energy
- Sewer: Public Sewer
- Water: Public
Community & HOA
Community
- Security: Smoke Detector(s)
- Subdivision: Brighton Bay Ii
HOA
- Has HOA: Yes
- Services included: Insurance, Maintenance Grounds, Maintenance Structure, Reserve Fund, Snow Removal, Trash
- HOA fee: $315 monthly
- HOA name: Brighton Bay Ii Homeowners Association
Location
- Region: Akron
Financial & listing details
- Price per square foot: $147/sqft
- Tax assessed value: $171,930
- Annual tax amount: $3,833
- Date on market: 11/14/2025
- Listing agreement: Exclusive Right To Sell