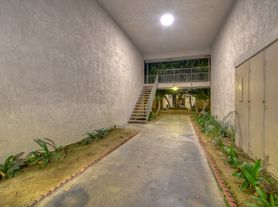This beautiful unit in the desirable Riverbend Community is a large model with a multi-level open floor plan, plenty of windows, high vaulted ceilings and a modern feel! A converted downstairs bedroom room with attached full bathroom, lots of natural light, chandelier, whitewashed reclaimed wood accent wall. Formal dining room with a chandelier, custom shelves and reclaimed wood accent wall. Spacious kitchen with custom brick accents, granite counters, recessed lighting, stainless steel appliances, newer dishwasher, cabinets galore and breakfast bar. The adjoining family room has lots of windows, gas fireplace and reclaimed wood accent wall. Half bath with pedestal sink, custom light and mirror and half paneled wall. Additional features include window shutters, ceiling fans, stained concrete and newer Optimax Performance Monterey Bay Hybrid Resilient Flooring. Three bedrooms are upstairs along with hall bath and laundry room. Primary suite has newly renovated soaking tub and shower, dual sinks, walk-in closet and side closet. Backyard has artificial grass and room for BBQ and seating area. Attached garage with extra storage. Interior location close to the pool/spa and within walking distance to Steve Ambriz Memorial Park! HOA amenities include community pool/spa and WIFI! Make this your new home!
Condo for rent
$4,500/mo
336 W Cork Tree Dr #244, Orange, CA 92865
4beds
2,018sqft
Price may not include required fees and charges.
Condo
Available now
-- Pets
Central air, ceiling fan
In unit laundry
2 Attached garage spaces parking
Central, fireplace
What's special
Gas fireplaceCustom brick accentsModern feelPlenty of windowsFormal dining roomMulti-level open floor planStainless steel appliances
- 55 days |
- -- |
- -- |
Travel times
Looking to buy when your lease ends?
Consider a first-time homebuyer savings account designed to grow your down payment with up to a 6% match & 3.83% APY.
Facts & features
Interior
Bedrooms & bathrooms
- Bedrooms: 4
- Bathrooms: 4
- Full bathrooms: 3
- 1/2 bathrooms: 1
Rooms
- Room types: Dining Room, Family Room, Pantry
Heating
- Central, Fireplace
Cooling
- Central Air, Ceiling Fan
Appliances
- Included: Dishwasher, Dryer, Microwave, Oven, Refrigerator, Stove, Washer
- Laundry: In Unit, Laundry Room, Upper Level
Features
- Bar, Bedroom on Main Level, Breakfast Bar, Ceiling Fan(s), Dressing Area, Eat-in Kitchen, High Ceilings, Loft, Open Floorplan, Pantry, Recessed Lighting, Separate/Formal Dining Room, Storage, Walk In Closet, Walk-In Closet(s), Walk-In Pantry, Wired for Data, Wood Product Walls
- Flooring: Concrete, Wood
- Has fireplace: Yes
Interior area
- Total interior livable area: 2,018 sqft
Property
Parking
- Total spaces: 2
- Parking features: Attached, Garage, Covered
- Has attached garage: Yes
- Details: Contact manager
Features
- Exterior features: Contact manager
- Has spa: Yes
- Spa features: Hottub Spa
- Has view: Yes
- View description: Contact manager
Details
- Parcel number: 93297289
Construction
Type & style
- Home type: Condo
- Property subtype: Condo
Materials
- Roof: Tile
Condition
- Year built: 2010
Community & HOA
Location
- Region: Orange
Financial & listing details
- Lease term: 12 Months
Price history
| Date | Event | Price |
|---|---|---|
| 8/12/2025 | Listed for rent | $4,500+4.7%$2/sqft |
Source: CRMLS #OC25180987 | ||
| 9/11/2024 | Listing removed | $4,300$2/sqft |
Source: CRMLS #OC24184386 | ||
| 9/5/2024 | Listed for rent | $4,300$2/sqft |
Source: CRMLS #OC24184386 | ||
| 1/30/2024 | Sold | $870,000$431/sqft |
Source: | ||
| 1/10/2024 | Pending sale | $870,000$431/sqft |
Source: | ||
