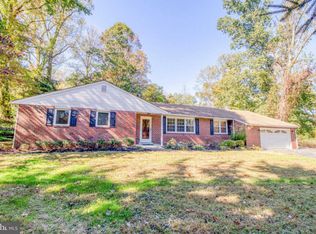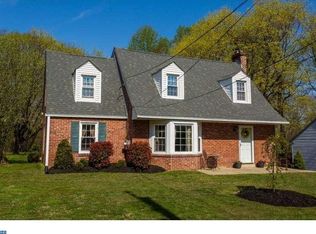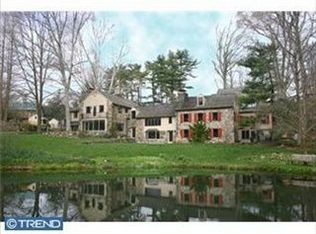Sold for $447,000
$447,000
336 W Knowlton Rd, Media, PA 19063
3beds
2,102sqft
Single Family Residence
Built in 1940
0.5 Acres Lot
$460,200 Zestimate®
$213/sqft
$3,207 Estimated rent
Home value
$460,200
$414,000 - $511,000
$3,207/mo
Zestimate® history
Loading...
Owner options
Explore your selling options
What's special
Welcome to 336 W Knowlton Rd in Media (Penn-Delco SD). This charming single-family residence sits on a beautiful 1/2 acre lot and spans 2,102 square feet of living space with an oversized 2-car detached garage. As you step inside you'll be greeted by a spacious and inviting living room with a fireplace and beautiful refinished hardwood floors. The recently updated eat-in kitchen has beautiful granite countertops, new appliances and a vast amount of cabinetry. The bright family room is over 450sq ft and features refinished hardwood floors and french doors leading to the spacious back yard. Off the the kitchen is bonus room which could be used as a 4th bedroom, a dining room, a den, an office, a workout space - the options are endless! There is also a newly renovated first floor full bath with laundry area. The 2nd floor has 3 generous sized bedrooms, all with refinished hardwood floors, and a full bath. The exterior of the property is equally impressive, featuring a beautiful 1/2 acre lot and a serene setting that invites you to unwind and enjoy the peaceful surroundings. Whether you're hosting a summer barbecue or simply enjoying a quiet evening, the outdoor space is an ideal extension of the home's living area. Don't miss the opportunity to make this house... your HOME.
Zillow last checked: 8 hours ago
Listing updated: July 23, 2025 at 02:31am
Listed by:
Brooke Grohol 610-357-6939,
Compass RE,
Listing Team: Brooke Nelson-Grohol Team
Bought with:
Laura Kaplan, RS327967
Coldwell Banker Realty
Natasha Gooley, RS358674
Coldwell Banker Realty
Source: Bright MLS,MLS#: PADE2090664
Facts & features
Interior
Bedrooms & bathrooms
- Bedrooms: 3
- Bathrooms: 2
- Full bathrooms: 2
- Main level bathrooms: 1
Basement
- Area: 558
Heating
- Hot Water, Oil
Cooling
- None
Appliances
- Included: Water Heater
Features
- Flooring: Hardwood
- Basement: Full
- Number of fireplaces: 2
Interior area
- Total structure area: 2,660
- Total interior livable area: 2,102 sqft
- Finished area above ground: 2,102
- Finished area below ground: 0
Property
Parking
- Total spaces: 2
- Parking features: Storage, Oversized, Detached
- Garage spaces: 2
Accessibility
- Accessibility features: None
Features
- Levels: Two
- Stories: 2
- Pool features: None
Lot
- Size: 0.50 Acres
- Dimensions: 116.00 x 324.00
Details
- Additional structures: Above Grade, Below Grade
- Parcel number: 02000131700
- Zoning: RES
- Special conditions: Standard
Construction
Type & style
- Home type: SingleFamily
- Architectural style: Cape Cod
- Property subtype: Single Family Residence
Materials
- Stone, Brick, Aluminum Siding
- Foundation: Block
Condition
- New construction: No
- Year built: 1940
Utilities & green energy
- Electric: 200+ Amp Service
- Sewer: Public Sewer
- Water: Public
Community & neighborhood
Location
- Region: Media
- Subdivision: Village Green
- Municipality: ASTON TWP
Other
Other facts
- Listing agreement: Exclusive Right To Sell
- Ownership: Fee Simple
Price history
| Date | Event | Price |
|---|---|---|
| 6/11/2025 | Sold | $447,000+5.2%$213/sqft |
Source: | ||
| 5/20/2025 | Pending sale | $425,000$202/sqft |
Source: | ||
| 5/19/2025 | Contingent | $425,000$202/sqft |
Source: | ||
| 5/15/2025 | Listed for sale | $425,000$202/sqft |
Source: | ||
Public tax history
| Year | Property taxes | Tax assessment |
|---|---|---|
| 2025 | $5,440 +6.6% | $196,610 |
| 2024 | $5,102 +4.7% | $196,610 |
| 2023 | $4,873 +3.7% | $196,610 |
Find assessor info on the county website
Neighborhood: 19063
Nearby schools
GreatSchools rating
- 5/10Aston El SchoolGrades: K-5Distance: 1.1 mi
- 4/10Northley Middle SchoolGrades: 6-8Distance: 1.1 mi
- 7/10Sun Valley High SchoolGrades: 9-12Distance: 1.1 mi
Schools provided by the listing agent
- District: Penn-delco
Source: Bright MLS. This data may not be complete. We recommend contacting the local school district to confirm school assignments for this home.
Get a cash offer in 3 minutes
Find out how much your home could sell for in as little as 3 minutes with a no-obligation cash offer.
Estimated market value$460,200
Get a cash offer in 3 minutes
Find out how much your home could sell for in as little as 3 minutes with a no-obligation cash offer.
Estimated market value
$460,200


