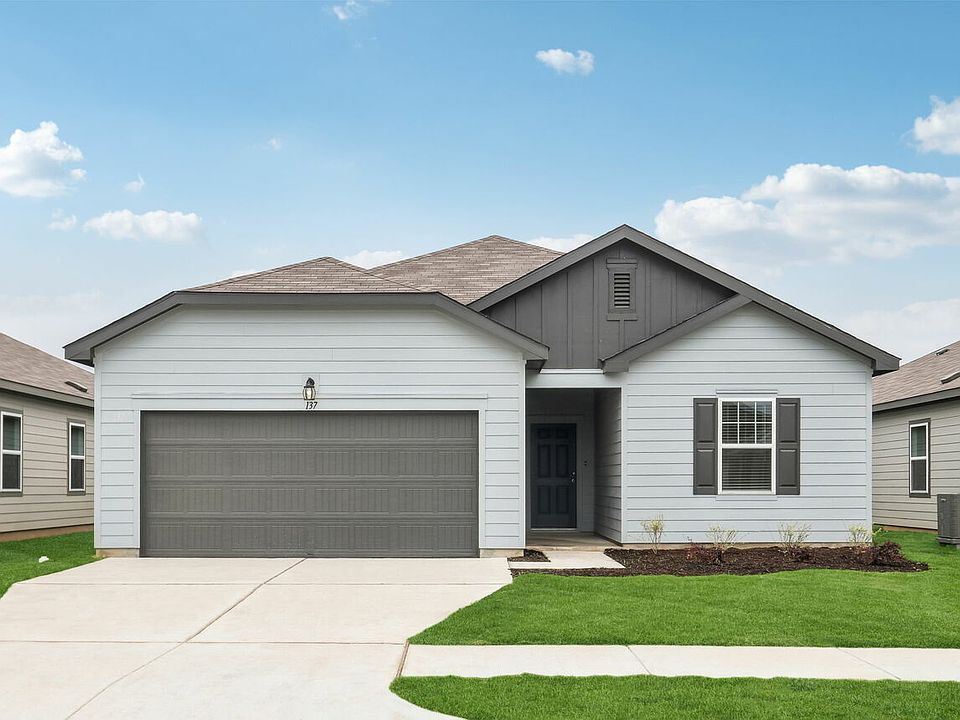With spacious bedrooms, modern conveniences and an opening living space, The Larissa is a great place to call home. Entertain friends and family in your brand-new kitchen complete with all-new stainless steel appliances and granite countertops. This single-story home also includes a private backyard that's perfect for outdoor events, pets or playtime. **3.99% Rate + $10,000 seller contribution *Promotional rates and contributions are subject to change, contact Sales Consultant for details.**
Pending
$323,990
336 Wedemeyer St, Taylor, TX 76574
3beds
1,420sqft
Single Family Residence
Built in 2025
6,290.06 Square Feet Lot
$-- Zestimate®
$228/sqft
$38/mo HOA
What's special
Modern conveniencesPrivate backyardOpening living spaceStainless steel appliancesPerfect for outdoor eventsSpacious bedroomsGranite countertops
Call: (254) 527-6032
- 55 days
- on Zillow |
- 20 |
- 0 |
Zillow last checked: 7 hours ago
Listing updated: July 21, 2025 at 01:17pm
Listed by:
Daniel Wilson (512) 328-7777,
New Home Now
Source: Unlock MLS,MLS#: 9110140
Travel times
Schedule tour
Select your preferred tour type — either in-person or real-time video tour — then discuss available options with the builder representative you're connected with.
Facts & features
Interior
Bedrooms & bathrooms
- Bedrooms: 3
- Bathrooms: 2
- Full bathrooms: 2
- Main level bedrooms: 3
Primary bedroom
- Features: See Remarks, Walk-In Closet(s)
- Level: Main
Primary bathroom
- Features: Full Bath, Walk-in Shower
- Level: Main
Kitchen
- Features: Breakfast Bar, Kitchen Island, Granite Counters, Dining Area, Eat-in Kitchen, Open to Family Room, Pantry
- Level: Main
Heating
- Central
Cooling
- Central Air
Appliances
- Included: Dishwasher, Disposal, Microwave, Free-Standing Electric Range, Stainless Steel Appliance(s), Electric Water Heater
Features
- Breakfast Bar, Granite Counters, Eat-in Kitchen, Entrance Foyer, Kitchen Island, No Interior Steps, Open Floorplan, Pantry, Primary Bedroom on Main, Recessed Lighting, Walk-In Closet(s), Washer Hookup, See Remarks
- Flooring: Carpet, Laminate
- Windows: Double Pane Windows
- Fireplace features: None
Interior area
- Total interior livable area: 1,420 sqft
Video & virtual tour
Property
Parking
- Total spaces: 2
- Parking features: Attached, Door-Single, Driveway, Garage, Garage Faces Front
- Attached garage spaces: 2
Accessibility
- Accessibility features: None
Features
- Levels: One
- Stories: 1
- Patio & porch: Front Porch, Patio
- Exterior features: Private Yard, See Remarks
- Pool features: None
- Spa features: None
- Fencing: Back Yard, Fenced, Privacy, Wood
- Has view: Yes
- View description: See Remarks
- Waterfront features: None
Lot
- Size: 6,290.06 Square Feet
- Features: Back Yard, Front Yard, Interior Lot, Sprinkler - Automatic, Sprinkler - Back Yard, Sprinklers In Front, Sprinkler - In-ground
Details
- Additional structures: See Remarks
- Parcel number: 336WedemeyerStreet
- Special conditions: Standard
Construction
Type & style
- Home type: SingleFamily
- Property subtype: Single Family Residence
Materials
- Foundation: Slab
- Roof: Composition
Condition
- New Construction
- New construction: Yes
- Year built: 2025
Details
- Builder name: Starlight Homes
Utilities & green energy
- Sewer: Public Sewer
- Water: Public
- Utilities for property: Cable Available, Electricity Available, Internet-Cable, Phone Available, Sewer Available, Underground Utilities, Water Available
Community & HOA
Community
- Features: Cluster Mailbox, Common Grounds, Dog Park, Park, Pet Amenities, Playground
- Subdivision: Castlewood South
HOA
- Has HOA: Yes
- Services included: Common Area Maintenance
- HOA fee: $38 monthly
- HOA name: Castlewood South HOA
Location
- Region: Taylor
Financial & listing details
- Price per square foot: $228/sqft
- Date on market: 6/25/2025
- Listing terms: Cash,Conventional,FHA,Texas Vet,VA Loan
- Electric utility on property: Yes
About the community
PlaygroundPark
Discover Castlewood South's perfect blend of comfort and connection, featuring beautifully designed new homes in Taylor, TX. This welcoming neighborhood offers an ideal balance of peaceful living and vibrant community activities. Enjoy strolls through community parks, watch your children explore the playground, or spend time with your four-legged friend at the dedicated dog park. At the end of each day, return to a thoughtfully designed home with spacious floor plans, kitchens featuring large islands, and a complete package of stainless steel appliances, including a washer, dryer, refrigerator, oven, microwave, and dishwasher.Taylor is known for its rich history and strong community spirit. The charming downtown area invites you to explore local treasures like the Heritage Square Farmers Market, the legendary Louie Mueller Barbecue, and engaging events at the Williamson County Expo Center. Outdoor enthusiasts will appreciate Murphy Park, nearby nature trails, and recreational spaces like Memorial Field, all contributing to an active, connected lifestyle just steps from your front door.Located less than an hour from Austin, these new homes in Taylor, TX, provide the perfect balance of small-town charm and big-city access. Enjoy weekend trips to explore Austin's attractions, including the Bullock Texas State History Museum, the Blanton Museum of Art, and the natural beauty of McKinney Falls State Park.If you're searching for new homes for sale in Taylor, TX, that offer value, quality, and community, Castlewood South is waiting to welcome you home. Contact us today to speak with one of our New Home Guides and take the first step toward homeownership!

109 Buttercup Rd, Taylor, TX 76574
Source: Starlight Homes
