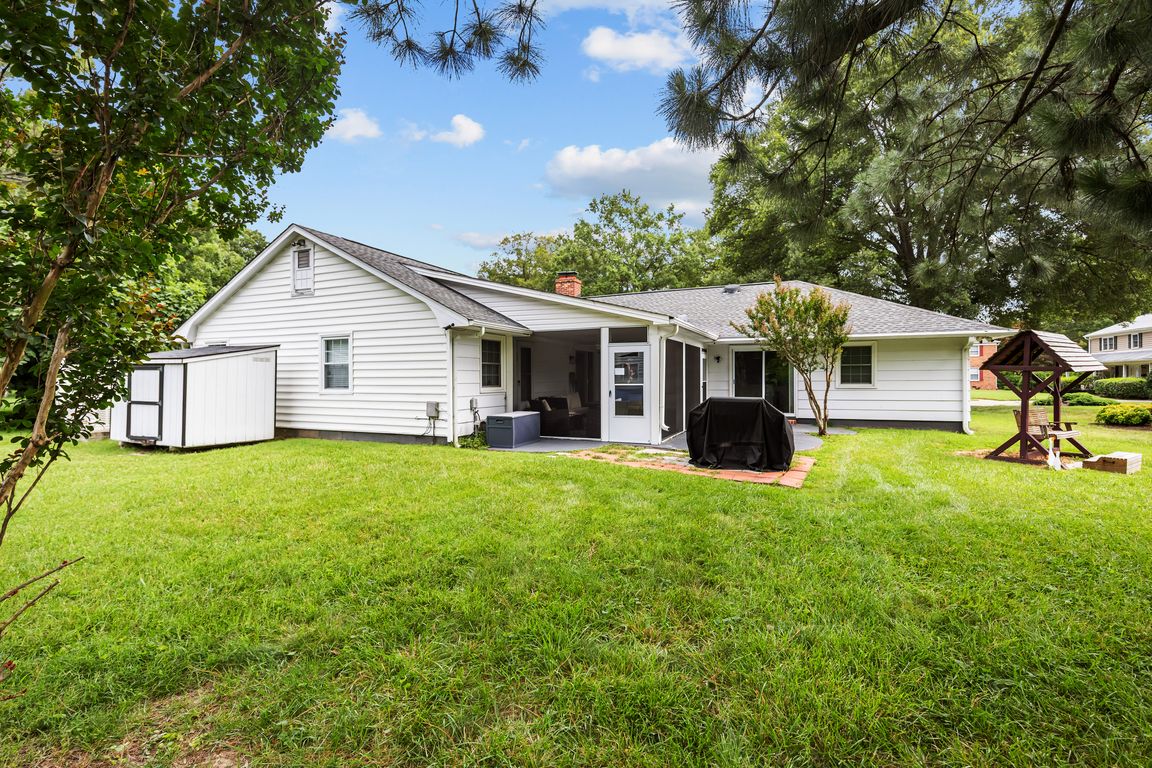
For sale
$425,000
4beds
1,962sqft
336 Weyanoke Ct, Hampton, VA 23669
4beds
1,962sqft
Single family residence
Built in 1970
8,276 sqft
2 Attached garage spaces
$217 price/sqft
What's special
Cozy wood-burning fireplaceSpacious sunroomQuiet cul-de-sacPeaceful settingPatio with scenic surroundingsWalk-in closetPartial water view
Charming 4 BR, 2 BA rancher nestled on a quiet cul-de-sac just one lot from the Hampton River! Enjoy a partial water view and peaceful setting with no HOA. This home features a spacious sunroom, cozy wood-burning fireplace, walk-in closet, and backup generator for peace of mind. Relax or entertain on ...
- 42 days
- on Zillow |
- 782 |
- 30 |
Source: REIN Inc.,MLS#: 10591192
Travel times
Living Room
Kitchen
Primary Bedroom
Zillow last checked: 7 hours ago
Listing updated: July 23, 2025 at 02:51am
Listed by:
Greg Garrett,
Garrett Realty Partners
Source: REIN Inc.,MLS#: 10591192
Facts & features
Interior
Bedrooms & bathrooms
- Bedrooms: 4
- Bathrooms: 3
- Full bathrooms: 2
- 1/2 bathrooms: 1
Rooms
- Room types: 1st Floor BR, 1st Floor Primary BR, Attic, PBR with Bath, Sun Room
Primary bedroom
- Level: First
Heating
- Forced Air, Natural Gas
Cooling
- Central Air
Appliances
- Included: Dishwasher, Disposal, Microwave, Electric Range, Refrigerator, Electric Water Heater
- Laundry: Dryer Hookup, Washer Hookup
Features
- Walk-In Closet(s), Ceiling Fan(s), Entrance Foyer
- Flooring: Carpet, Ceramic Tile, Parquet
- Has basement: No
- Number of fireplaces: 1
- Fireplace features: Fireplace Gas-natural
Interior area
- Total interior livable area: 1,962 sqft
Property
Parking
- Total spaces: 2
- Parking features: Garage Att 2 Car, Garage Door Opener
- Attached garage spaces: 2
Features
- Stories: 1
- Patio & porch: Patio
- Pool features: None
- Fencing: None
- Waterfront features: Not Waterfront
Lot
- Size: 8,276.4 Square Feet
- Features: Cul-De-Sac
Details
- Parcel number: 11001592
- Zoning: R11
- Other equipment: Backup Generator
Construction
Type & style
- Home type: SingleFamily
- Architectural style: Ranch
- Property subtype: Single Family Residence
Materials
- Aluminum Siding
- Foundation: Slab
- Roof: Asphalt Shingle
Condition
- New construction: No
- Year built: 1970
Utilities & green energy
- Sewer: City/County
- Water: City/County
Community & HOA
Community
- Subdivision: Elizabeth Lake Estates
HOA
- Has HOA: No
Location
- Region: Hampton
Financial & listing details
- Price per square foot: $217/sqft
- Tax assessed value: $313,300
- Annual tax amount: $3,904
- Date on market: 7/3/2025