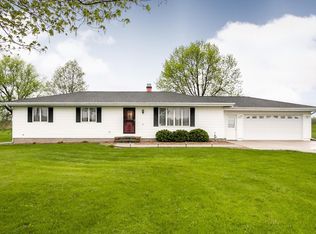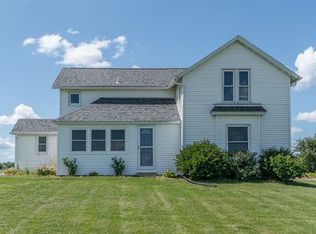VAULTED MAIN FLOOR FAMILY ROOM WITH GAS FIREPLACE FACES 6.41 ACRES OF PRIVATE COUNTRY LIVING. LARGE UPDATED OPEN KITCHEN DINNING, DOUBLE SINKS IN MAIN BATH WITH LINNEN CLOSET, MAIN FLOOR LAUNDRY, SOLID SIX PANEL DOORS, RECENTLY UPDATED LOWER LEVEL REC ROOM WITH BAR AND STONE CITY FIREPLACE, LL 2ND KITCHEN PLUS LOTS OF STORAGE, 50 X 30 STORAGE BLDG., 2+ CAR HEATED ATTACHED GARAGE WITH 220, PLUS SO MUCH MORE.
This property is off market, which means it's not currently listed for sale or rent on Zillow. This may be different from what's available on other websites or public sources.

