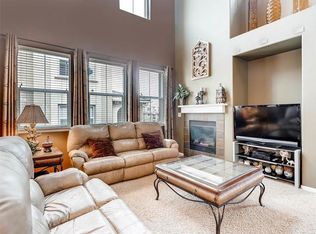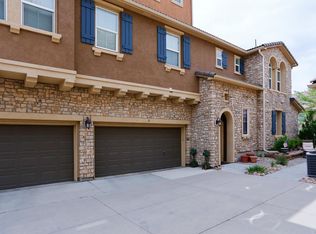Sold for $525,000 on 04/10/23
$525,000
3360 Cascina Circle #B, Highlands Ranch, CO 80126
2beds
1,524sqft
Condominium
Built in 2008
-- sqft lot
$-- Zestimate®
$344/sqft
$2,643 Estimated rent
Home value
Not available
Estimated sales range
Not available
$2,643/mo
Zestimate® history
Loading...
Owner options
Explore your selling options
What's special
Luxury Tresana condo. One flight of stairs walk-up from garage and entry foyer into a beautiful main living area with a lovely partial covered balcony/deck. Freshly painted and new carpet. Luxury wood-look laminate floors in kitchen. High ceilings throughout. All stainless kitchen appliances included. Granite countertops. Kitchen cabinets are 42 inch solid wood with lower level pull-outs. Oversized primary bedroom with large walk-in closet and sliding doors leading to deck. 5-piece Primary bathroom suite with soaking tub. Large family room with high ceilings and gas log fireplace. Laundry room with full length cabinets and counter, lower cabinets with pull-out shelves. 2-car garage with storage rack and cabinets . Great location within walking distance of grocery store, shops, dining and medical offices.
Zillow last checked: 8 hours ago
Listing updated: April 10, 2023 at 06:39pm
Listed by:
Lynn Schwartz 303-708-0205,
The Denver 100 LLC
Bought with:
Paulette Tupper, 100031185
Your Castle Real Estate Inc
Source: REcolorado,MLS#: 5749511
Facts & features
Interior
Bedrooms & bathrooms
- Bedrooms: 2
- Bathrooms: 2
- Full bathrooms: 2
- Main level bathrooms: 2
- Main level bedrooms: 2
Primary bedroom
- Level: Main
Bedroom
- Level: Main
Primary bathroom
- Level: Main
Bathroom
- Level: Main
Family room
- Level: Main
Kitchen
- Level: Main
Laundry
- Level: Main
Heating
- Baseboard
Cooling
- Central Air
Appliances
- Included: Cooktop, Dishwasher, Disposal, Microwave, Oven, Refrigerator
- Laundry: In Unit
Features
- Ceiling Fan(s), Eat-in Kitchen, Entrance Foyer, Five Piece Bath, Granite Counters, High Ceilings, Open Floorplan, Primary Suite, Smoke Free, Walk-In Closet(s)
- Flooring: Carpet, Laminate, Tile
- Windows: Double Pane Windows, Window Coverings
- Has basement: No
- Number of fireplaces: 1
- Fireplace features: Family Room
Interior area
- Total structure area: 1,524
- Total interior livable area: 1,524 sqft
- Finished area above ground: 1,524
Property
Parking
- Total spaces: 2
- Parking features: Asphalt
- Attached garage spaces: 2
Features
- Levels: Two
- Stories: 2
- Patio & porch: Covered, Patio
- Exterior features: Balcony
- Pool features: Outdoor Pool
Details
- Parcel number: R0476537
- Zoning: PDU
- Special conditions: Standard
Construction
Type & style
- Home type: Condo
- Architectural style: Contemporary
- Property subtype: Condominium
- Attached to another structure: Yes
Materials
- Frame, Rock, Stucco
- Roof: Concrete
Condition
- Year built: 2008
Details
- Builder model: Jacquard
- Builder name: Shea Homes
Utilities & green energy
- Sewer: Public Sewer
- Water: Public
- Utilities for property: Cable Available, Electricity Connected, Natural Gas Available, Natural Gas Connected
Community & neighborhood
Security
- Security features: Carbon Monoxide Detector(s), Smoke Detector(s)
Location
- Region: Littleton
- Subdivision: Tresana
HOA & financial
HOA
- Has HOA: Yes
- HOA fee: $216 monthly
- Amenities included: Fitness Center, Playground, Pool, Tennis Court(s), Trail(s)
- Services included: Insurance, Maintenance Grounds, Maintenance Structure, Sewer, Snow Removal, Trash, Water
- Association name: Tresana Condominium Association, Inc
- Association phone: 303-482-2213
- Second HOA fee: $85 monthly
- Second association name: Tresana Amenities Association
- Second association phone: 303-482-2213
- Third HOA fee: $156 quarterly
- Third association name: Highlands Ranch
- Third association phone: 303-471-8958
Other
Other facts
- Listing terms: Cash,Conventional
- Ownership: Individual
- Road surface type: Paved
Price history
| Date | Event | Price |
|---|---|---|
| 12/13/2023 | Listing removed | -- |
Source: Zillow Rentals | ||
| 11/8/2023 | Listed for rent | $2,600$2/sqft |
Source: Zillow Rentals | ||
| 4/29/2023 | Listing removed | -- |
Source: Zillow Rentals | ||
| 4/24/2023 | Listed for rent | $2,600$2/sqft |
Source: Zillow Rentals | ||
| 4/10/2023 | Sold | $525,000+86.2%$344/sqft |
Source: | ||
Public tax history
| Year | Property taxes | Tax assessment |
|---|---|---|
| 2021 | -- | $29,720 |
Find assessor info on the county website
Neighborhood: 80126
Nearby schools
GreatSchools rating
- 7/10Sand Creek Elementary SchoolGrades: PK-6Distance: 1.4 mi
- 5/10Mountain Ridge Middle SchoolGrades: 7-8Distance: 0.6 mi
- 9/10Mountain Vista High SchoolGrades: 9-12Distance: 1.8 mi
Schools provided by the listing agent
- Elementary: Sage Canyon
- Middle: Mountain Ridge
- High: Mountain Vista
- District: Douglas RE-1
Source: REcolorado. This data may not be complete. We recommend contacting the local school district to confirm school assignments for this home.

Get pre-qualified for a loan
At Zillow Home Loans, we can pre-qualify you in as little as 5 minutes with no impact to your credit score.An equal housing lender. NMLS #10287.

