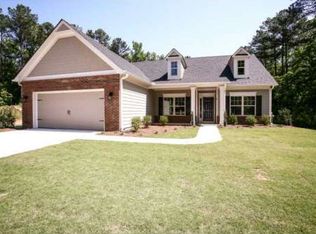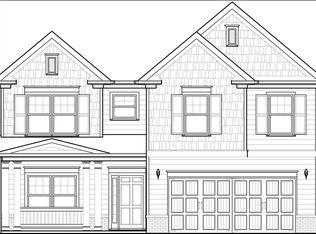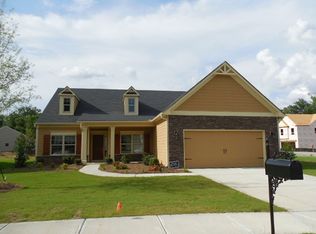Welcome to the highly sought after community of Dogwood Park, minutes from the Silver Comet Trail. This stunning home offers formal dining w/ wainscoting & rich hardwood floors on the main. Entertain guest in the open concept kitchen w/ granite counter-tops, full corner pantry, 42" cabinets w/ crown molding, & breakfast area overlooking family room w/ fireplace. Upstairs enjoy 3 spacious bedrooms & the master suite w/ sep. shower, garden tub, dual vanity, & large walk-in-closet. This well maintained home is just like new come get it before it's gone!
This property is off market, which means it's not currently listed for sale or rent on Zillow. This may be different from what's available on other websites or public sources.


