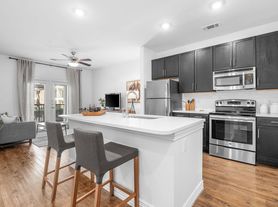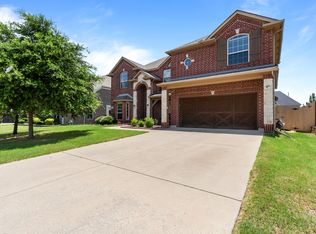This boutique townhome community is impressive and features generously proportioned contemporary residences and is located within the heart of Plano. The 3 story townhomes are perfect for low-maintenance living. The PLAN TWO floor plan features 3 bedrooms with 3.5 luxurious bathrooms and sleek and stylish kitchens that flow through to the dining and family room. Study. Amenities include quartz Counter tops, LVP flooring, designer backsplashes, Samsung SS appliances with gas cooktop, decorative lighting, ceiling fans, upgraded cabinets with soft close drawers and hardware, and much more. With their warm sense of community and access to shops, eateries, and transportation these homes provide all the elements for relaxing in-town living. 2025-08-13
Townhouse for rent
$2,800/mo
3360 Norris St, Plano, TX 75074
3beds
1,968sqft
Price may not include required fees and charges.
Townhouse
Available now
No pets
Central air, ceiling fan
-- Laundry
2 Attached garage spaces parking
-- Heating
What's special
Ceiling fansLvp flooringQuartz countertopsDecorative lightingGenerously proportioned contemporary residencesSleek and stylish kitchensDesigner backsplashes
- 58 days
- on Zillow |
- -- |
- -- |
Travel times
Renting now? Get $1,000 closer to owning
Unlock a $400 renter bonus, plus up to a $600 savings match when you open a Foyer+ account.
Offers by Foyer; terms for both apply. Details on landing page.
Facts & features
Interior
Bedrooms & bathrooms
- Bedrooms: 3
- Bathrooms: 4
- Full bathrooms: 3
- 1/2 bathrooms: 1
Cooling
- Central Air, Ceiling Fan
Appliances
- Included: Dishwasher, Disposal, Microwave
Features
- Ceiling Fan(s)
- Flooring: Carpet
Interior area
- Total interior livable area: 1,968 sqft
Property
Parking
- Total spaces: 2
- Parking features: Attached, Other
- Has attached garage: Yes
- Details: Contact manager
Features
- Stories: 3
- Exterior features: Architecture Style: Contemporary, Brick, High-speed Internet Ready
Details
- Parcel number: R1218500D00501
Construction
Type & style
- Home type: Townhouse
- Architectural style: Contemporary
- Property subtype: Townhouse
Condition
- Year built: 2022
Building
Management
- Pets allowed: No
Community & HOA
Location
- Region: Plano
Financial & listing details
- Lease term: Contact For Details
Price history
| Date | Event | Price |
|---|---|---|
| 8/9/2025 | Listing removed | $425,000$216/sqft |
Source: | ||
| 8/6/2025 | Listed for rent | $2,800$1/sqft |
Source: Zillow Rentals | ||
| 2/6/2024 | Listing removed | -- |
Source: Zillow Rentals | ||
| 10/18/2023 | Listed for rent | $2,800$1/sqft |
Source: Zillow Rentals | ||

