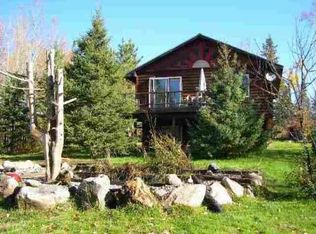Closed
$310,000
33602 Priem Rd, Bigfork, MN 56628
3beds
1,348sqft
Single Family Residence
Built in 1980
13.4 Acres Lot
$362,100 Zestimate®
$230/sqft
$2,073 Estimated rent
Home value
$362,100
$340,000 - $387,000
$2,073/mo
Zestimate® history
Loading...
Owner options
Explore your selling options
What's special
Showings by appointment only - do not enter the driveway without a showing. The virtual tour/video sums up the beauty of this property better than words ever could: end-of-the-road privacy hugging nearly 1,400 ft. of the wild Bigfork River with a great swimming hole right in front of the house, exciting canoeing/kayaking and excellent fishing. A well looked-after, year-round home with artistic touches and cozy wood fireplace. One-level living with primary bedroom, bath and laundry all on the same floor. Tons of natural light. And a 32x66 outbuilding that has a heated 29x31 garage, heated 29x15 workshop, a 1/2 bath plumbed and tiled for a shower and a gorgeous 21x20 finished studio space with a 9x10 second kitchen area. Buffered by 600ft. of mature pine from the road, this property has options for single or multiple family ownership and seasonal or yearly living. Deep well and compliant septic, all on a publicly maintained road. Make this slice of Northwoods paradise yours!
Zillow last checked: 8 hours ago
Listing updated: March 03, 2024 at 10:48pm
Listed by:
MOVE IT REAL ESTATE GROUP/LAKEHOMES.COM
Bought with:
Lindsay Kay Jones
Island View Realty
Source: NorthstarMLS as distributed by MLS GRID,MLS#: 6316807
Facts & features
Interior
Bedrooms & bathrooms
- Bedrooms: 3
- Bathrooms: 2
- Full bathrooms: 1
- 1/2 bathrooms: 1
Bedroom 1
- Level: Main
- Area: 161.5 Square Feet
- Dimensions: 17x9.5
Bedroom 2
- Level: Upper
- Area: 176 Square Feet
- Dimensions: 16x11
Bedroom 3
- Level: Upper
- Area: 103.5 Square Feet
- Dimensions: 11.5x9
Dining room
- Level: Main
- Area: 109.25 Square Feet
- Dimensions: 11.5x9.5
Dining room
- Level: Main
- Area: 168 Square Feet
- Dimensions: 14x12
Kitchen 2nd
- Area: 90 Square Feet
- Dimensions: 9x10
Laundry
- Level: Main
- Area: 84 Square Feet
- Dimensions: 12x7
Living room
- Level: Main
- Area: 300 Square Feet
- Dimensions: 25x12
Other
- Area: 420 Square Feet
- Dimensions: 21x20
Workshop
- Area: 435 Square Feet
- Dimensions: 29x15
Heating
- Forced Air, Fireplace(s)
Cooling
- Window Unit(s)
Features
- Basement: Crawl Space
- Number of fireplaces: 1
- Fireplace features: Free Standing, Wood Burning Stove
Interior area
- Total structure area: 1,348
- Total interior livable area: 1,348 sqft
- Finished area above ground: 1,348
- Finished area below ground: 0
Property
Parking
- Total spaces: 2
- Parking features: Detached
- Garage spaces: 2
- Details: Garage Dimensions (31x29), Garage Door Height (7)
Accessibility
- Accessibility features: None
Features
- Levels: One and One Half
- Stories: 1
- Patio & porch: Deck
- Has view: Yes
- View description: River, West
- Has water view: Yes
- Water view: River
- Waterfront features: River Front, Waterfront Elevation(10-15), Waterfront Num(S9990363), Lake Bottom(Gravel, Undeveloped)
- Body of water: Big Fork River
- Frontage length: Water Frontage: 1391
Lot
- Size: 13.40 Acres
- Dimensions: 1391 x 495 x 1000 x 920
Details
- Additional structures: Workshop, Studio, Storage Shed
- Foundation area: 1092
- Parcel number: 610053402
- Zoning description: Residential-Single Family
Construction
Type & style
- Home type: SingleFamily
- Property subtype: Single Family Residence
Materials
- Brick/Stone, Cedar, Block, Frame
Condition
- Age of Property: 44
- New construction: No
- Year built: 1980
Utilities & green energy
- Electric: Circuit Breakers, 100 Amp Service
- Gas: Propane, Wood
- Sewer: Mound Septic, Private Sewer, Septic System Compliant - Yes
- Water: Submersible - 4 Inch, Well
Community & neighborhood
Location
- Region: Bigfork
HOA & financial
HOA
- Has HOA: No
Price history
| Date | Event | Price |
|---|---|---|
| 3/3/2023 | Sold | $310,000-3.1%$230/sqft |
Source: | ||
| 2/2/2023 | Pending sale | $319,900$237/sqft |
Source: | ||
| 1/5/2023 | Listed for sale | $319,900+25.5%$237/sqft |
Source: | ||
| 7/19/2021 | Sold | $255,000+2%$189/sqft |
Source: | ||
| 6/4/2021 | Listed for sale | $249,900+19.9%$185/sqft |
Source: | ||
Public tax history
| Year | Property taxes | Tax assessment |
|---|---|---|
| 2024 | $2,643 +14.6% | $301,000 +3.7% |
| 2023 | $2,307 +21.5% | $290,196 |
| 2022 | $1,899 -19.8% | -- |
Find assessor info on the county website
Neighborhood: 56628
Nearby schools
GreatSchools rating
- 4/10Bigfork Elementary SchoolGrades: PK-6Distance: 5.3 mi
- 6/10Bigfork SecondaryGrades: 7-12Distance: 5.3 mi
Get pre-qualified for a loan
At Zillow Home Loans, we can pre-qualify you in as little as 5 minutes with no impact to your credit score.An equal housing lender. NMLS #10287.
