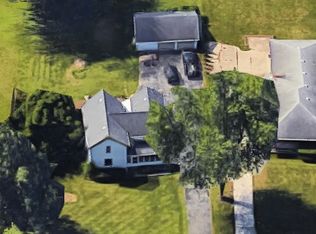Closed
$199,900
3361 Sandpoint Rd, Fort Wayne, IN 46809
3beds
1,486sqft
Single Family Residence
Built in 1935
0.37 Acres Lot
$202,500 Zestimate®
$--/sqft
$1,382 Estimated rent
Home value
$202,500
$184,000 - $223,000
$1,382/mo
Zestimate® history
Loading...
Owner options
Explore your selling options
What's special
Step into timeless elegance with this beautifully maintained 95-year-old classic foursquare home, offering the perfect blend of vintage charm and modern convenience. Nestled on a generous lot, this 3-bedroom gem welcomes you with natural hardwood floors and abundant character throughout. Recent updates ensure peace of mind and comfort, including a 3-year-old roof and a modernized HVAC system for year-round efficiency. The heart of the home—the kitchen—has been tastefully updated, combining classic details with contemporary finishes to suit any lifestyle. Whether you’re relaxing indoors or enjoying the expansive outdoor space, this home offers a unique opportunity to own a piece of history without sacrificing today’s comforts. Don’t miss your chance to own this architectural treasure on a large, lot in a desirable neighborhood!
Zillow last checked: 8 hours ago
Listing updated: July 21, 2025 at 02:46pm
Listed by:
Kira McKinley 260-602-5469,
McKinley Realty Partners, LLC.
Bought with:
Joseph Hege, RB22001187
Uptown Realty Group
Source: IRMLS,MLS#: 202519227
Facts & features
Interior
Bedrooms & bathrooms
- Bedrooms: 3
- Bathrooms: 1
- Full bathrooms: 1
Bedroom 1
- Level: Upper
Bedroom 2
- Level: Upper
Dining room
- Level: Main
- Area: 132
- Dimensions: 11 x 12
Kitchen
- Level: Main
- Area: 121
- Dimensions: 11 x 11
Living room
- Level: Main
- Area: 231
- Dimensions: 21 x 11
Heating
- Natural Gas, Forced Air, High Efficiency Furnace
Cooling
- Central Air, Ceiling Fan(s)
Appliances
- Included: Disposal, Range/Oven Hook Up Elec, Dishwasher, Microwave, Refrigerator, Washer, Dryer-Gas, Electric Range, Gas Water Heater, Wine Cooler
- Laundry: Gas Dryer Hookup, Sink, Washer Hookup
Features
- Ceiling Fan(s), Cedar Closet(s), Laminate Counters, Eat-in Kitchen, Entrance Foyer, Natural Woodwork, Tub/Shower Combination, Formal Dining Room
- Flooring: Hardwood, Vinyl
- Doors: Storm Door(s)
- Windows: Storm Windows
- Basement: Full,Unfinished
- Attic: Storage
- Has fireplace: No
Interior area
- Total structure area: 2,465
- Total interior livable area: 1,486 sqft
- Finished area above ground: 1,486
- Finished area below ground: 0
Property
Parking
- Total spaces: 1
- Parking features: Detached, Garage Utilities, Asphalt
- Garage spaces: 1
- Has uncovered spaces: Yes
Features
- Levels: Two
- Stories: 2
- Patio & porch: Patio, Porch Covered
- Exterior features: Balcony, Fire Pit, Workshop
Lot
- Size: 0.37 Acres
- Dimensions: 73.5 x 221
- Features: 0-2.9999, City/Town/Suburb, Landscaped
Details
- Additional structures: Shed
- Parcel number: 021221381002.000074
Construction
Type & style
- Home type: SingleFamily
- Architectural style: Foursquare
- Property subtype: Single Family Residence
Materials
- Brick
- Roof: Shingle
Condition
- New construction: No
- Year built: 1935
Utilities & green energy
- Gas: NIPSCO
- Sewer: City
- Water: City, Fort Wayne City Utilities
Green energy
- Energy efficient items: Appliances, HVAC
Community & neighborhood
Security
- Security features: Security System, Carbon Monoxide Detector(s), Smoke Detector(s), Closed Circuit Camera(s)
Location
- Region: Fort Wayne
- Subdivision: Elmhurst Gardens
Other
Other facts
- Listing terms: Cash,Conventional,FHA,VA Loan
Price history
| Date | Event | Price |
|---|---|---|
| 7/10/2025 | Sold | $199,900 |
Source: | ||
| 6/5/2025 | Pending sale | $199,900 |
Source: | ||
| 5/23/2025 | Listed for sale | $199,900+61.3% |
Source: | ||
| 6/28/2019 | Sold | $123,900 |
Source: | ||
| 5/19/2019 | Price change | $123,900-0.9%$83/sqft |
Source: North Eastern Group Realty #201918535 Report a problem | ||
Public tax history
| Year | Property taxes | Tax assessment |
|---|---|---|
| 2024 | $1,853 +2.2% | $166,300 -3.5% |
| 2023 | $1,814 +17.7% | $172,300 +5.6% |
| 2022 | $1,541 +16.3% | $163,100 +16.5% |
Find assessor info on the county website
Neighborhood: Elmhurst
Nearby schools
GreatSchools rating
- 4/10Indian Village Elementary SchoolGrades: PK-5Distance: 1.2 mi
- 4/10Kekionga Middle SchoolGrades: 6-8Distance: 0.9 mi
- 2/10South Side High SchoolGrades: 9-12Distance: 2.7 mi
Schools provided by the listing agent
- Elementary: Indian Village
- Middle: Kekionga
- High: Wayne
- District: Fort Wayne Community
Source: IRMLS. This data may not be complete. We recommend contacting the local school district to confirm school assignments for this home.
Get pre-qualified for a loan
At Zillow Home Loans, we can pre-qualify you in as little as 5 minutes with no impact to your credit score.An equal housing lender. NMLS #10287.
Sell with ease on Zillow
Get a Zillow Showcase℠ listing at no additional cost and you could sell for —faster.
$202,500
2% more+$4,050
With Zillow Showcase(estimated)$206,550
