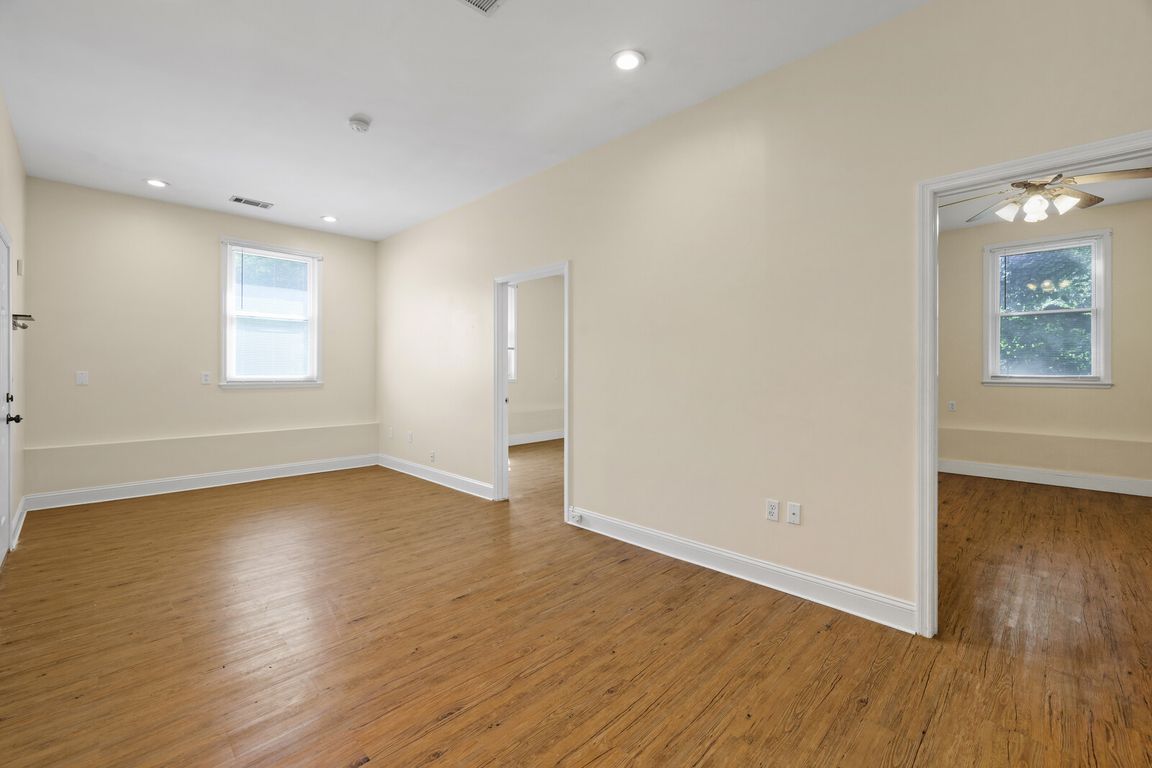
ActivePrice cut: $14.99K (8/30)
$350,000
3beds
1,980sqft
3361 Tyree Springs Rd, Hendersonville, TN 37075
3beds
1,980sqft
Single family residence, residential
Built in 1986
1.72 Acres
Open parking
$177 price/sqft
What's special
Mature treesStainless steel appliancesRoom for gardeningWalk-in closetsDedicated dining areaClassic white cabinetry
Large barn with 2015 roof. Welcome to this charming 3-bedroom, 2-bath home nestled on a spacious 1.72-acre lot. With 1,980 square feet of living space, this home offers comfort, functionality, and room to grow, all surrounded by the beauty of mature trees that provide natural shade and privacy. Step inside to ...
- 76 days |
- 1,112 |
- 47 |
Source: RealTracs MLS as distributed by MLS GRID,MLS#: 2957869
Travel times
Living Room
Kitchen
Dining Room
Zillow last checked: 7 hours ago
Listing updated: October 08, 2025 at 10:16am
Listing Provided by:
Gary Ashton 615-301-1650,
The Ashton Real Estate Group of RE/MAX Advantage 615-301-1631,
Sean Patterson 615-430-0219,
The Ashton Real Estate Group of RE/MAX Advantage
Source: RealTracs MLS as distributed by MLS GRID,MLS#: 2957869
Facts & features
Interior
Bedrooms & bathrooms
- Bedrooms: 3
- Bathrooms: 2
- Full bathrooms: 2
- Main level bedrooms: 3
Bedroom 1
- Features: Walk-In Closet(s)
- Level: Walk-In Closet(s)
- Area: 180 Square Feet
- Dimensions: 12x15
Bedroom 2
- Features: Walk-In Closet(s)
- Level: Walk-In Closet(s)
- Area: 150 Square Feet
- Dimensions: 10x15
Dining room
- Area: 54 Square Feet
- Dimensions: 6x9
Kitchen
- Area: 153 Square Feet
- Dimensions: 9x17
Living room
- Area: 230 Square Feet
- Dimensions: 23x10
Heating
- Central, Heat Pump
Cooling
- Central Air, Electric
Appliances
- Included: Electric Oven, Cooktop, Dishwasher, Microwave, Refrigerator
- Laundry: Electric Dryer Hookup, Washer Hookup
Features
- Ceiling Fan(s)
- Flooring: Vinyl
- Basement: None,Crawl Space
- Has fireplace: No
Interior area
- Total structure area: 1,980
- Total interior livable area: 1,980 sqft
- Finished area above ground: 1,980
Video & virtual tour
Property
Parking
- Parking features: Driveway, Gravel
- Has uncovered spaces: Yes
Features
- Levels: One
- Stories: 1
- Patio & porch: Porch
Lot
- Size: 1.72 Acres
Details
- Additional structures: Barn(s)
- Parcel number: 100 01703 000
- Special conditions: Standard
Construction
Type & style
- Home type: SingleFamily
- Architectural style: Ranch
- Property subtype: Single Family Residence, Residential
Materials
- Vinyl Siding
- Roof: Asphalt
Condition
- New construction: No
- Year built: 1986
Utilities & green energy
- Sewer: Septic Tank
- Water: Public
- Utilities for property: Electricity Available, Water Available
Community & HOA
Community
- Subdivision: Bill & Sara Minenna Prop
HOA
- Has HOA: No
Location
- Region: Hendersonville
Financial & listing details
- Price per square foot: $177/sqft
- Annual tax amount: $1,870
- Date on market: 7/25/2025
- Electric utility on property: Yes