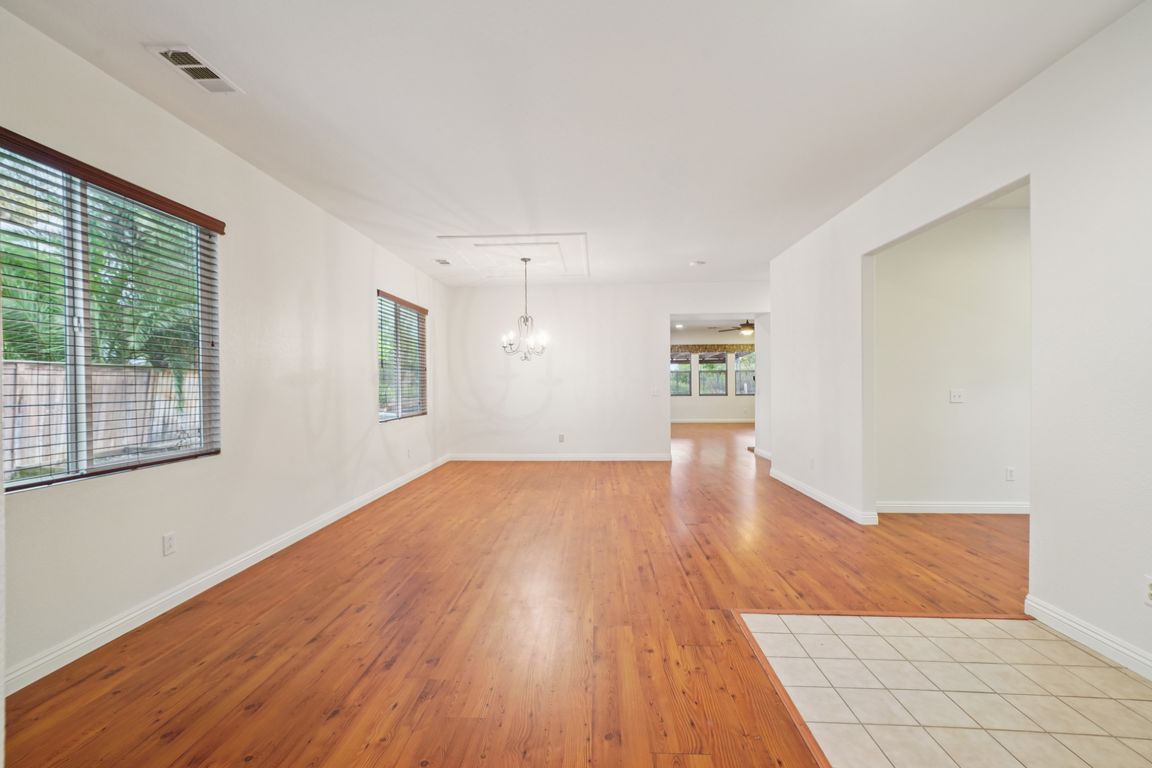Open: Sat 12pm-3pm

For sale
$624,999
4beds
2,444sqft
33616 Magnetite St, Menifee, CA 92584
4beds
2,444sqft
Single family residence
Built in 2004
9,583 sqft
2 Attached garage spaces
$256 price/sqft
What's special
Private backyardBrand-new interior paintPool-sized lotFormal dining roomSpacious great roomCovered patioHuge open kitchen
Welcome to this beautiful single-story home in Menifee, offering 4 bedrooms PLUS an office that can easily serve as a 5th bedroom, with 2,444 sq. ft. of living space. This move-in ready property has been freshly updated with brand-new interior paint and carpet throughout the bedrooms. The floor plan is designed ...
- 12 days |
- 2,110 |
- 125 |
Likely to sell faster than
Source: CRMLS,MLS#: SW25224409 Originating MLS: California Regional MLS
Originating MLS: California Regional MLS
Travel times
Family Room
Kitchen
Primary Bedroom
Zillow last checked: 7 hours ago
Listing updated: October 06, 2025 at 11:42am
Listing Provided by:
Carrie Caruthers DRE #01438266 9517960921,
Redfin Corporation
Source: CRMLS,MLS#: SW25224409 Originating MLS: California Regional MLS
Originating MLS: California Regional MLS
Facts & features
Interior
Bedrooms & bathrooms
- Bedrooms: 4
- Bathrooms: 3
- Full bathrooms: 2
- 1/2 bathrooms: 1
- Main level bathrooms: 2
- Main level bedrooms: 3
Rooms
- Room types: Bedroom, Den, Family Room, Great Room, Kitchen, Laundry, Living Room, Office, Other
Bedroom
- Features: All Bedrooms Down
Bedroom
- Features: Bedroom on Main Level
Bathroom
- Features: Bathroom Exhaust Fan, Bathtub, Dual Sinks, Full Bath on Main Level, Low Flow Plumbing Fixtures, Linen Closet, Separate Shower, Tile Counters, Tub Shower, Walk-In Shower
Kitchen
- Features: Kitchen Island, Kitchen/Family Room Combo, Tile Counters
Other
- Features: Walk-In Closet(s)
Heating
- Central, Fireplace(s), Natural Gas
Cooling
- Central Air, Electric
Appliances
- Included: Dishwasher, Gas Range, Microwave, Self Cleaning Oven, Water Heater
- Laundry: Washer Hookup, Electric Dryer Hookup, Gas Dryer Hookup, Inside, Laundry Room
Features
- Ceiling Fan(s), High Ceilings, Open Floorplan, Pantry, Tile Counters, Unfurnished, All Bedrooms Down, Bedroom on Main Level, Walk-In Closet(s)
- Flooring: Carpet, Laminate, Tile, Vinyl
- Has fireplace: Yes
- Fireplace features: Family Room, Gas
- Common walls with other units/homes: No Common Walls
Interior area
- Total interior livable area: 2,444 sqft
Video & virtual tour
Property
Parking
- Total spaces: 2
- Parking features: Door-Single, Driveway, Garage Faces Front, Garage, RV Access/Parking
- Attached garage spaces: 2
Features
- Levels: One
- Stories: 1
- Entry location: 1
- Pool features: None
- Spa features: None
- Fencing: Average Condition,Wood,Wrought Iron
- Has view: Yes
- View description: Park/Greenbelt
Lot
- Size: 9,583 Square Feet
- Features: 0-1 Unit/Acre, Back Yard
Details
- Parcel number: 388290015
- Special conditions: Standard
Construction
Type & style
- Home type: SingleFamily
- Property subtype: Single Family Residence
Materials
- Roof: Tile
Condition
- New construction: No
- Year built: 2004
Utilities & green energy
- Sewer: Public Sewer
- Water: Public
Community & HOA
Community
- Features: Curbs, Park, Preserve/Public Land, Street Lights, Suburban
Location
- Region: Menifee
Financial & listing details
- Price per square foot: $256/sqft
- Tax assessed value: $286,635
- Date on market: 9/25/2025
- Listing terms: Cash,Cash to New Loan,Conventional
- Inclusions: Washer, Dryer, & Stove