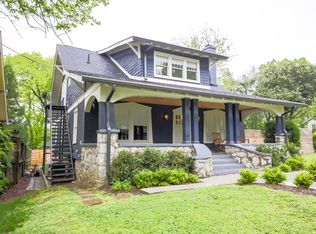FULLY FURNISHED *
*Location * Location * Location
* Vanderbilt * Belmont * 12 South * Green Hills * Gulch * Downtown
Walk, bike, golf-cart, 3-5 min drive or Uber to fabulous restaurants & more
Outdoor lovers paradise: hiking, biking, walking, tennis, playgrounds & golf
*Fannie Mae Dees Park (1 mi) * McCabe Park (2 mi) * Sylvan Park (2 mi)
*Percy/Edwin Warner Parks (Belle Meade 5 mi) * Radnor Lake (7 mi)
NOT your "typical rental"; this is a true "HOME"; designer furnished for the homeowner's personal residence & now can be yours:
*All bedrooms include: TV, dresser, bedside tables, chair/bench, wardrobe mirrors, laundry hampers, wood blinds & Blackout Drapes
*Kitchen includes everything for today's chef & host
* Office includes: desk, printer, shredder & trundle bed
* $500 Utilities allowance can be added for convenience: Electric, gas, water, wifi, home security alarm, Sono's system, subwoofers & surround sound
* Owner pays HOA; covers Lawn Maintenance & trash removal.
* Pets on a case by case basis with non refundable pet fee $500/pet
* Housekeeping can be arranged as well
House for rent
Accepts Zillow applications
$9,000/mo
3362 Acklen Ave, Nashville, TN 37212
4beds
3,797sqft
Price may not include required fees and charges.
Singlefamily
Available Mon Sep 15 2025
Cats, dogs OK
Central air, ceiling fan
-- Laundry
2 Parking spaces parking
Natural gas, central, fireplace
What's special
- 6 days
- on Zillow |
- -- |
- -- |
Travel times
Facts & features
Interior
Bedrooms & bathrooms
- Bedrooms: 4
- Bathrooms: 5
- Full bathrooms: 3
- 1/2 bathrooms: 2
Heating
- Natural Gas, Central, Fireplace
Cooling
- Central Air, Ceiling Fan
Appliances
- Included: Dishwasher, Disposal, Microwave, Oven, Range, Refrigerator
Features
- Ceiling Fan(s), Extra Closets, Furnished, High Speed Internet, Walk-In Closet(s)
- Flooring: Tile, Wood
- Has basement: Yes
- Has fireplace: Yes
- Furnished: Yes
Interior area
- Total interior livable area: 3,797 sqft
Property
Parking
- Total spaces: 2
- Parking features: Covered
- Details: Contact manager
Features
- Exterior features: Ceiling Fan(s), Covered, Deck, Detached, Extra Closets, Flooring: Wood, Furnished, Garage Door Opener, Heating system: Central, Heating: Gas, High Speed Internet, Living Room, Other, Roof Type: Shake Shingle, Stainless Steel Appliance(s), Walk-In Closet(s)
Details
- Parcel number: 104060X00300CO
Construction
Type & style
- Home type: SingleFamily
- Property subtype: SingleFamily
Materials
- Roof: Shake Shingle
Condition
- Year built: 2018
Community & HOA
Location
- Region: Nashville
Financial & listing details
- Lease term: Other
Price history
| Date | Event | Price |
|---|---|---|
| 8/3/2025 | Listed for rent | $9,000+5.9%$2/sqft |
Source: RealTracs MLS as distributed by MLS GRID #2967994 | ||
| 8/24/2024 | Listing removed | -- |
Source: RealTracs MLS as distributed by MLS GRID #2666640 | ||
| 7/20/2024 | Price change | $8,495-10.5%$2/sqft |
Source: RealTracs MLS as distributed by MLS GRID #2666640 | ||
| 6/13/2024 | Listed for rent | $9,495$3/sqft |
Source: RealTracs MLS as distributed by MLS GRID #2666640 | ||
| 10/11/2023 | Listing removed | -- |
Source: Zillow Rentals | ||
![[object Object]](https://www.zillowstatic.com/static/images/nophoto_p_c.png)
