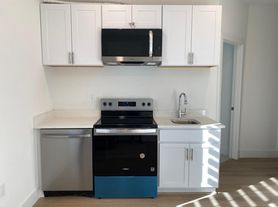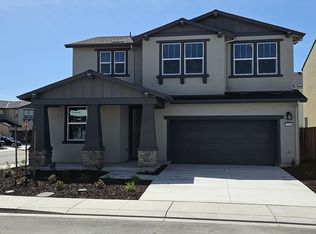Open house Timings: Saturday, Oct 11th, 11:00 AM to 11:30 AM
Welcome to this stunning, spacious home designed with both modern style and everyday functionality in mind. From the moment you step into the foyer, you'll appreciate the thoughtful layout and attention to detail. To one side of the foyer, you'll find four generously sized bedrooms, including the serene primary suite, offering ample space for rest and relaxation. In addition, there are three well-appointed bathrooms and one convenient half bathroom, ensuring comfort for the whole family. A versatile flex room is also located here, perfect for use as a home office, playroom, or additional living space.
On the opposite side of the foyer, a beautifully designed, ultra-convenient 2-car tandem garage awaits, providing plenty of storage and easy access to the rest of the home.
Beyond the foyer, the open-concept great room becomes the heart of the home, filled with natural light pouring in through large windows. This inviting space seamlessly flows into the charming dining area and the chef-inspired gourmet kitchen, making it ideal for both everyday living and entertaining.
Continue your tour to the private and peaceful primary suite, tucked away for ultimate privacy. This retreat features a luxurious, spa-like primary bathroom with elegant finishes and a spacious walk-in closet, creating the perfect sanctuary to unwind after a long day.
This home masterfully combines modern aesthetics with practicality, providing you with a harmonious living space that suits all of your needs. Whether you're entertaining guests, enjoying family time, or simply relaxing in your private suite, every corner of this home is designed with comfort and convenience in mind.
Open house Timings: Saturday, Oct 11th, 11:00 AM to 11:30 AM
Beautiful huge Backyard
A refrigerator, washer and dryer are included.
Pets allowed & Pet fee is $25
Tenant pays all utilities including Solar leased of $200
One month's rent is required as a security deposit.
Renters insurance is required.
House for rent
Accepts Zillow applications
$3,200/mo
3362 Jubilee Dr, Manteca, CA 95337
4beds
2,700sqft
Price may not include required fees and charges.
Single family residence
Available now
Cats, dogs OK
Central air
In unit laundry
Attached garage parking
-- Heating
What's special
Beautiful huge backyardChef-inspired gourmet kitchenSerene primary suiteThoughtful layoutOpen-concept great roomNatural lightSpacious walk-in closet
- 2 days |
- -- |
- -- |
Travel times
Facts & features
Interior
Bedrooms & bathrooms
- Bedrooms: 4
- Bathrooms: 4
- Full bathrooms: 3
- 1/2 bathrooms: 1
Cooling
- Central Air
Appliances
- Included: Dishwasher, Dryer, Microwave, Oven, Refrigerator, Washer
- Laundry: In Unit
Features
- Walk In Closet
- Flooring: Carpet, Hardwood
Interior area
- Total interior livable area: 2,700 sqft
Property
Parking
- Parking features: Attached
- Has attached garage: Yes
- Details: Contact manager
Features
- Exterior features: Bicycle storage, No Utilities included in rent, Walk In Closet
Construction
Type & style
- Home type: SingleFamily
- Property subtype: Single Family Residence
Community & HOA
Location
- Region: Manteca
Financial & listing details
- Lease term: 1 Year
Price history
| Date | Event | Price |
|---|---|---|
| 10/6/2025 | Listed for rent | $3,200-1.4%$1/sqft |
Source: Zillow Rentals | ||
| 2/4/2025 | Listing removed | $3,245$1/sqft |
Source: Zillow Rentals | ||
| 1/14/2025 | Price change | $3,245-4.4%$1/sqft |
Source: Zillow Rentals | ||
| 1/9/2025 | Listed for rent | $3,395$1/sqft |
Source: Zillow Rentals | ||
| 12/26/2024 | Listing removed | $3,395$1/sqft |
Source: Zillow Rentals | ||

