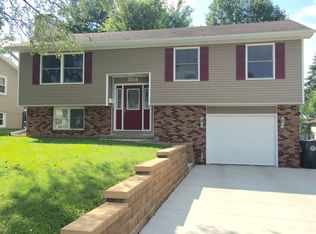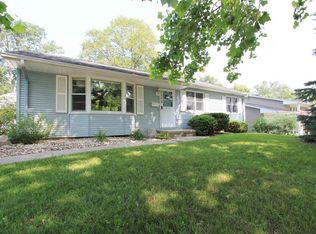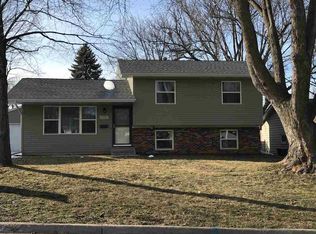You need to check out this fully remodeled, well-maintained split-level house on a quiet tree-lined street. Kitchen has new Quartz countertops, sink, tile backsplash, updated cabinets and hardware, with soft close doors! Stainless steel appliances, brand new stove/oven and microwave, and custom built-in wine cabinet. Main living area features new custom built-in cabinets and fireplace with cedar mantel, new 5 1/4" trim, fresh paint and new wood flooring throughout. Bathroom has new Quartz countertop, updated vanity and hardware, new sink, new stool, board and batten, new tile flooring and backsplash. Recent updates include: all new 6 panel doors, recessed lighting, roof, vinyl siding, vinyl-clad energy-efficient windows, low-maintenance two-level composite deck, energy-efficient Trane AC unit and new furnace! This home features 2 bedrooms on each level, 2 bathrooms, and a great lower-level family room with in-wall wiring for surround sound. The lower level bathroom has been fully remodeled, including a porcelain tiled walk-in shower. You won't be at a loss for space to organize everything, as this home offers tons of storage options, including: to-the-ceiling solid wood kitchen cabinets, living room custom built-in cabinets and shelving, three linen closets, eight built-in laundry room cabinets, additional storage under the stairs and a very nice garden shed in the newly landscaped back yard! The back yard is fenced with a large flower bed, brick fire-pit and the two-level deck is great for grilling and entertaining. Great neighborhood and just a short bikeride to Sunnyside Country Club! This home is fully remodeled and move-in ready -- don't hesitate to call or email for more details or request a showing!
This property is off market, which means it's not currently listed for sale or rent on Zillow. This may be different from what's available on other websites or public sources.



