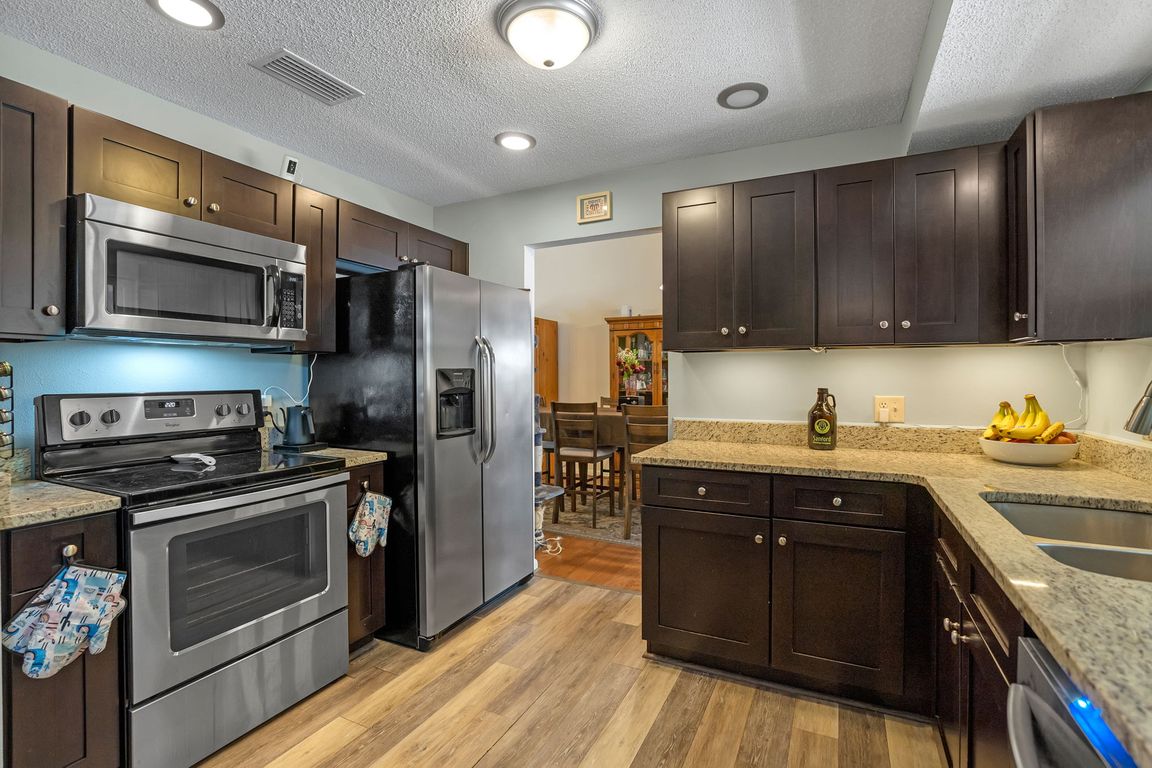
For salePrice cut: $5K (7/16)
$325,000
3beds
1,701sqft
3362 Partridge St, Deltona, FL 32738
3beds
1,701sqft
Single family residence
Built in 1987
10,125 sqft
2 Attached garage spaces
$191 price/sqft
What's special
Sleek new cabinetsElegant granite countertopsAbove-ground poolExpanded laundry roomEnclosed seasonal florida roomHuge enclosed florida roomInviting family room
Welcome to this nicely updated 3-bedroom, 2-bathroom pool home in the heart of Deltona! Offering a generous 1701 square feet of living space including Formal Living and Dining Room, PLUS Family Room AND enclosed seasonal FLORIDA ROOM! This residence is move-in ready and brimming with desirable features. Step inside and ...
- 92 days
- on Zillow |
- 555 |
- 32 |
Likely to sell faster than
Source: Stellar MLS,MLS#: O6311595 Originating MLS: Orlando Regional
Originating MLS: Orlando Regional
Travel times
Kitchen
Primary Bedroom
Dining Room
Zillow last checked: 7 hours ago
Listing updated: July 16, 2025 at 12:38pm
Listing Provided by:
Chris Creegan 407-622-1111,
CREEGAN GROUP 407-622-1111,
Sylvana Minnetto 321-946-9876,
CREEGAN GROUP
Source: Stellar MLS,MLS#: O6311595 Originating MLS: Orlando Regional
Originating MLS: Orlando Regional

Facts & features
Interior
Bedrooms & bathrooms
- Bedrooms: 3
- Bathrooms: 2
- Full bathrooms: 2
Primary bedroom
- Features: Walk-In Closet(s)
- Level: First
- Area: 209.84 Square Feet
- Dimensions: 12.2x17.2
Bedroom 2
- Features: Storage Closet
- Level: First
- Area: 160.6 Square Feet
- Dimensions: 14.6x11
Bedroom 3
- Features: Storage Closet
- Level: First
- Area: 157.68 Square Feet
- Dimensions: 14.6x10.8
Dining room
- Level: First
- Area: 97.76 Square Feet
- Dimensions: 10.4x9.4
Great room
- Level: First
- Area: 256.19 Square Feet
- Dimensions: 18.7x13.7
Kitchen
- Level: First
- Area: 98.79 Square Feet
- Dimensions: 8.9x11.1
Laundry
- Level: First
- Area: 61.44 Square Feet
- Dimensions: 4.8x12.8
Heating
- Central, Electric
Cooling
- Central Air
Appliances
- Included: Dishwasher, Dryer, Microwave, Range, Refrigerator, Washer
- Laundry: Inside, Laundry Room
Features
- Ceiling Fan(s), Solid Surface Counters, Solid Wood Cabinets, Thermostat, Walk-In Closet(s)
- Flooring: Carpet, Laminate
- Doors: Sliding Doors
- Has fireplace: No
Interior area
- Total structure area: 2,184
- Total interior livable area: 1,701 sqft
Video & virtual tour
Property
Parking
- Total spaces: 2
- Parking features: Garage - Attached
- Attached garage spaces: 2
Features
- Levels: One
- Stories: 1
- Patio & porch: Porch, Screened
- Exterior features: Lighting, Rain Gutters
- Has private pool: Yes
- Pool features: Above Ground
- Fencing: Wood
Lot
- Size: 10,125 Square Feet
- Residential vegetation: Mature Landscaping, Trees/Landscaped
Details
- Parcel number: 813038010260
- Zoning: 01R
- Special conditions: None
Construction
Type & style
- Home type: SingleFamily
- Property subtype: Single Family Residence
Materials
- Block, Concrete, Stucco
- Foundation: Slab
- Roof: Shingle
Condition
- New construction: No
- Year built: 1987
Utilities & green energy
- Sewer: Septic Tank
- Water: Public
- Utilities for property: BB/HS Internet Available, Cable Available, Electricity Available, Phone Available
Community & HOA
Community
- Subdivision: DELTONA LAKES UNIT 38
HOA
- Has HOA: No
- Pet fee: $0 monthly
Location
- Region: Deltona
Financial & listing details
- Price per square foot: $191/sqft
- Tax assessed value: $281,057
- Annual tax amount: $1,562
- Date on market: 5/22/2025
- Listing terms: Cash,Conventional,FHA,VA Loan
- Ownership: Fee Simple
- Total actual rent: 0
- Electric utility on property: Yes
- Road surface type: Paved