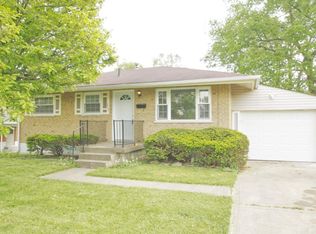Welcome Home...well cared for cape cod on charming street. Updated kitchen with stainless steel appliances, granite countertops and ceramic floors, nice size bedrooms, finished basement-newer roof, windows, stove, dishwasher and first floor vanity. Beautiful park-like backyard.
This property is off market, which means it's not currently listed for sale or rent on Zillow. This may be different from what's available on other websites or public sources.
