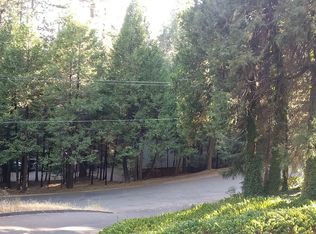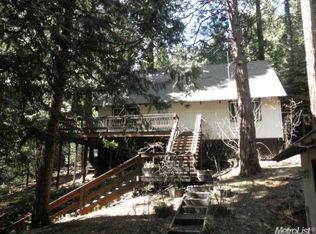Closed
$449,000
3363 Hazel St, Pollock Pines, CA 95726
2beds
1,807sqft
Single Family Residence
Built in 1976
0.47 Acres Lot
$-- Zestimate®
$248/sqft
$2,376 Estimated rent
Home value
Not available
Estimated sales range
Not available
$2,376/mo
Zestimate® history
Loading...
Owner options
Explore your selling options
What's special
Live among the pines in desirable Gold Ridge Trail, where pride of ownership shines in this beautifully maintained 2-bedroom, 2-bath home with a 2-car garage and 280 SF workshopideal for hobbies or a potential 3rd bedroom with private entrance. The open floorplan features a wall of windows in the living room, dining area, and primary suite, bringing in natural light and peaceful forest views. Interior highlights include Andersen windows and sliders, wood beam ceilings, skylight tubes, updated kitchen with granite counters, stainless steel appliances, self-closing cabinets, breakfast nook, dining bar, and formal dining area. Split systems in the living room and bedrooms, a pellet stove, and an on-demand water heater offer year-round comfort. A stair lift from the garage adds convenience. Updates include roof, gutters, deck, windows, and flooring in the dining and hall. A charming pathway leads to the large deck that is quiet, peaceful, and magical in the snow. There's also an additional storage area located under the home. Greenbelt nearby enhances the setting. Enjoy a clubhouse, pool, tennis courts, playground, disc golf course, and proximity to Jenkinson Lake, Apple Hill, and Hwy 50.
Zillow last checked: 8 hours ago
Listing updated: September 23, 2025 at 02:33pm
Listed by:
Laura Hogan DRE #01706986 916-955-0810,
eXp Realty of California, Inc.
Bought with:
Jamie Millsaps, DRE #02172988
eXp Realty of California, Inc.
Source: MetroList Services of CA,MLS#: 225095882Originating MLS: MetroList Services, Inc.
Facts & features
Interior
Bedrooms & bathrooms
- Bedrooms: 2
- Bathrooms: 2
- Full bathrooms: 2
Primary bedroom
- Features: Balcony, Walk-In Closet, Outside Access
Primary bathroom
- Features: Shower Stall(s)
Dining room
- Features: Breakfast Nook, Bar, Formal Area
Kitchen
- Features: Granite Counters
Heating
- Pellet Stove, Ductless
Cooling
- Ceiling Fan(s), Ductless
Appliances
- Included: Dishwasher, Disposal, Microwave, Tankless Water Heater, Free-Standing Electric Oven
- Laundry: Cabinets, Inside
Features
- Flooring: Carpet, Linoleum, Tile, Other
- Number of fireplaces: 1
- Fireplace features: Living Room, Pellet Stove
Interior area
- Total interior livable area: 1,807 sqft
Property
Parking
- Total spaces: 2
- Parking features: Attached, Garage Door Opener, Driveway
- Attached garage spaces: 2
- Has uncovered spaces: Yes
Features
- Stories: 1
Lot
- Size: 0.47 Acres
- Features: Other
Details
- Parcel number: 009541001000
- Zoning description: R1
- Special conditions: Standard
Construction
Type & style
- Home type: SingleFamily
- Property subtype: Single Family Residence
Materials
- Frame, Wood
- Foundation: Raised
- Roof: Composition
Condition
- Year built: 1976
Utilities & green energy
- Sewer: Septic System
- Water: Public
- Utilities for property: Cable Available, Propane Tank Owned, Electric, Internet Available
Community & neighborhood
Location
- Region: Pollock Pines
HOA & financial
HOA
- Has HOA: Yes
- HOA fee: $117 quarterly
- Amenities included: Playground, Pool, Clubhouse, Other
- Services included: Pool
Other
Other facts
- Road surface type: Paved
Price history
| Date | Event | Price |
|---|---|---|
| 9/19/2025 | Sold | $449,000$248/sqft |
Source: MetroList Services of CA #225095882 | ||
| 8/6/2025 | Pending sale | $449,000$248/sqft |
Source: MetroList Services of CA #225095882 | ||
| 7/25/2025 | Listed for sale | $449,000+139.5%$248/sqft |
Source: MetroList Services of CA #225095882 | ||
| 12/14/2001 | Sold | $187,500+27.6%$104/sqft |
Source: MetroList Services of CA #122104176 | ||
| 9/30/1994 | Sold | $147,000$81/sqft |
Source: Public Record | ||
Public tax history
| Year | Property taxes | Tax assessment |
|---|---|---|
| 2025 | $3,006 +4.6% | $276,963 +2% |
| 2024 | $2,874 +2% | $271,534 +2% |
| 2023 | $2,818 +1.6% | $266,211 +2% |
Find assessor info on the county website
Neighborhood: 95726
Nearby schools
GreatSchools rating
- 4/10Sierra Ridge Middle SchoolGrades: 5-8Distance: 0.6 mi
- 7/10El Dorado High SchoolGrades: 9-12Distance: 12.9 mi
- 7/10Pinewood Elementary SchoolGrades: K-4Distance: 0.9 mi

Get pre-qualified for a loan
At Zillow Home Loans, we can pre-qualify you in as little as 5 minutes with no impact to your credit score.An equal housing lender. NMLS #10287.

