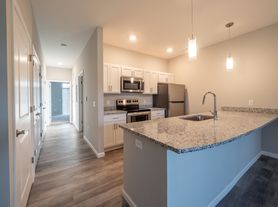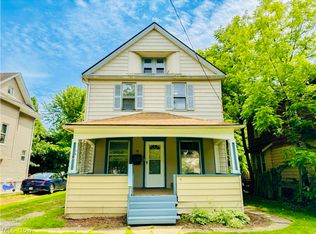Welcome to the Enclave at Forest Lakes in Green! This stunning 3 beds, 2.5 baths, open floor plan, and natural lighting throughout. Kitchen comes with stainless steel appliances, quartz countertops, island with seating, and 42-inch navy blue soft-close kitchen cabinets with brush nickel hardware. Off the morning room, enjoy a composite deck with steps leading down to the finished walk-out basement. Beautiful stone fireplace in the family room. Home office with French doors on the first floor. The stained, wrought-iron railing will lead you upstairs to the primary bedroom, which offers a private bath and walk-in closet! Enjoy the ease of second floor laundry and plenty of storage space throughout! Two additional bedrooms upstairs. The Enclave at Forest Lakes is just minutes away from shopping, dining, and I-77. Don't miss out on the opportunity to call this modern and low-maintenance home yours. Contact us today to schedule a viewing!
Tenant is responsible for water, sewer, gas, electricity, trash, Lawn care and snow removal.
House for rent
Accepts Zillow applications
$2,975/mo
3363 Ponderosa Trl, Uniontown, OH 44685
3beds
2,013sqft
Price may not include required fees and charges.
Single family residence
Available Sat Nov 1 2025
No pets
Central air
In unit laundry
Attached garage parking
Forced air
What's special
Home officeOpen floor planFinished walk-out basementComposite deckStainless steel appliancesWrought-iron railingSecond floor laundry
- 13 days |
- -- |
- -- |
Travel times
Facts & features
Interior
Bedrooms & bathrooms
- Bedrooms: 3
- Bathrooms: 3
- Full bathrooms: 2
- 1/2 bathrooms: 1
Heating
- Forced Air
Cooling
- Central Air
Appliances
- Included: Dishwasher, Dryer, Freezer, Microwave, Oven, Refrigerator, Washer
- Laundry: In Unit
Features
- Walk In Closet
- Flooring: Carpet, Hardwood
Interior area
- Total interior livable area: 2,013 sqft
Property
Parking
- Parking features: Attached, Off Street
- Has attached garage: Yes
- Details: Contact manager
Features
- Exterior features: Electricity not included in rent, Garbage not included in rent, Gas not included in rent, Heating system: Forced Air, Sewage not included in rent, Walk In Closet, Water not included in rent
Details
- Parcel number: 2817146
Construction
Type & style
- Home type: SingleFamily
- Property subtype: Single Family Residence
Community & HOA
Location
- Region: Uniontown
Financial & listing details
- Lease term: 1 Year
Price history
| Date | Event | Price |
|---|---|---|
| 9/27/2025 | Listed for rent | $2,975-5.6%$1/sqft |
Source: Zillow Rentals | ||
| 5/22/2025 | Listing removed | $3,150$2/sqft |
Source: Zillow Rentals | ||
| 5/1/2025 | Listed for rent | $3,150+10.5%$2/sqft |
Source: Zillow Rentals | ||
| 3/1/2025 | Listing removed | $2,850$1/sqft |
Source: Zillow Rentals | ||
| 2/8/2025 | Listed for rent | $2,850$1/sqft |
Source: Zillow Rentals | ||

