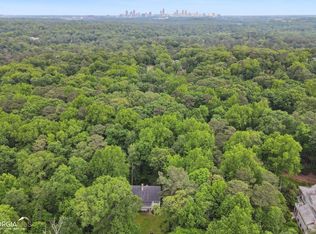Closed
$865,000
3363 Ridgewood Rd NW, Atlanta, GA 30327
5beds
3,414sqft
Single Family Residence
Built in 1980
2 Acres Lot
$853,900 Zestimate®
$253/sqft
$6,842 Estimated rent
Home value
$853,900
$777,000 - $939,000
$6,842/mo
Zestimate® history
Loading...
Owner options
Explore your selling options
What's special
Enjoy your very own, 3400 sq ft "tree house" situated at the end of a private drive in the heart of Buckhead! Nestled among the trees, every room has a transcendant view of the naturescape surrounding you. This all electric home is built of cypress siding with solar panels and doesn't even need window treatments! Walk through the huge front patio to a glass entrance foyer and into open spaces and interesting angles, 2 bedrooms and 1 bath, living room w/vaulted ceiling, dining room, kitchen, breakfast nook and balconies galore! Downstairs are 3 bedrooms, 1 bath plus a 2nd bath already stubbed, an additional large sitting room, screened porch and laundry. Lots of storage space inside and outside. An additional patio in back, planting beds, workshop in basement wired for 230 volt tools and plenty of greenspace. Simply enjoy peace and quiet in the middle of everything. Builders welcomed! Close to shopping, dining, schools and I-75. There is no sign.
Zillow last checked: 8 hours ago
Listing updated: February 28, 2025 at 09:52am
Listed by:
Kathy Chapman 404-814-5482,
Harry Norman Realtors
Bought with:
No Sales Agent, 0
Non-Mls Company
Source: GAMLS,MLS#: 10309452
Facts & features
Interior
Bedrooms & bathrooms
- Bedrooms: 5
- Bathrooms: 2
- Full bathrooms: 2
- Main level bathrooms: 1
- Main level bedrooms: 2
Dining room
- Features: Seats 12+, Separate Room
Kitchen
- Features: Breakfast Area, Kitchen Island, Pantry, Solid Surface Counters
Heating
- Heat Pump, Hot Water
Cooling
- Central Air, Electric, Heat Pump, Whole House Fan
Appliances
- Included: Cooktop, Dishwasher, Disposal, Electric Water Heater, Ice Maker, Microwave, Oven, Refrigerator, Stainless Steel Appliance(s)
- Laundry: Laundry Closet, Other
Features
- Bookcases, Double Vanity, High Ceilings, Master On Main Level, Tile Bath, Vaulted Ceiling(s), Wet Bar
- Flooring: Carpet, Hardwood
- Basement: Exterior Entry,Partial,Unfinished
- Number of fireplaces: 2
- Fireplace features: Family Room, Living Room, Wood Burning Stove
- Common walls with other units/homes: No Common Walls
Interior area
- Total structure area: 3,414
- Total interior livable area: 3,414 sqft
- Finished area above ground: 3,414
- Finished area below ground: 0
Property
Parking
- Parking features: Carport, Guest
- Has carport: Yes
Features
- Levels: Three Or More
- Stories: 3
- Patio & porch: Patio, Porch
- Exterior features: Balcony
- Body of water: None
Lot
- Size: 2 Acres
- Features: Cul-De-Sac, Other, Private, Sloped
- Residential vegetation: Wooded
Details
- Additional structures: Shed(s)
- Parcel number: 17 0217 LL1036
Construction
Type & style
- Home type: SingleFamily
- Architectural style: Contemporary
- Property subtype: Single Family Residence
Materials
- Stucco, Wood Siding
- Foundation: Block, Slab
- Roof: Other
Condition
- Resale
- New construction: No
- Year built: 1980
Utilities & green energy
- Sewer: Septic Tank
- Water: Public
- Utilities for property: Cable Available, Electricity Available, High Speed Internet, Phone Available, Underground Utilities, Water Available
Green energy
- Energy efficient items: Thermostat, Windows
- Energy generation: Solar
Community & neighborhood
Security
- Security features: Gated Community
Community
- Community features: Gated, Street Lights, Walk To Schools, Near Shopping
Location
- Region: Atlanta
- Subdivision: None
HOA & financial
HOA
- Has HOA: No
- Services included: None
Other
Other facts
- Listing agreement: Exclusive Right To Sell
- Listing terms: Cash,Conventional,FHA,VA Loan
Price history
| Date | Event | Price |
|---|---|---|
| 2/28/2025 | Sold | $865,000-21.3%$253/sqft |
Source: | ||
| 12/19/2024 | Pending sale | $1,099,000$322/sqft |
Source: | ||
| 12/19/2024 | Listed for sale | $1,099,000$322/sqft |
Source: | ||
| 12/2/2024 | Listing removed | $1,099,000$322/sqft |
Source: | ||
| 5/31/2024 | Listed for sale | $1,099,000+37.5%$322/sqft |
Source: | ||
Public tax history
| Year | Property taxes | Tax assessment |
|---|---|---|
| 2024 | $7,880 +36.9% | $261,880 |
| 2023 | $5,755 -14.4% | $261,880 +17.8% |
| 2022 | $6,720 +0.6% | $222,320 +3% |
Find assessor info on the county website
Neighborhood: Paces
Nearby schools
GreatSchools rating
- 8/10Jackson Elementary SchoolGrades: PK-5Distance: 2.3 mi
- 6/10Sutton Middle SchoolGrades: 6-8Distance: 2.5 mi
- 8/10North Atlanta High SchoolGrades: 9-12Distance: 1.4 mi
Schools provided by the listing agent
- Elementary: Jackson
- Middle: Sutton
- High: North Atlanta
Source: GAMLS. This data may not be complete. We recommend contacting the local school district to confirm school assignments for this home.
Get a cash offer in 3 minutes
Find out how much your home could sell for in as little as 3 minutes with a no-obligation cash offer.
Estimated market value$853,900
Get a cash offer in 3 minutes
Find out how much your home could sell for in as little as 3 minutes with a no-obligation cash offer.
Estimated market value
$853,900
