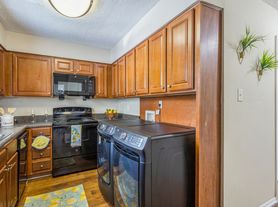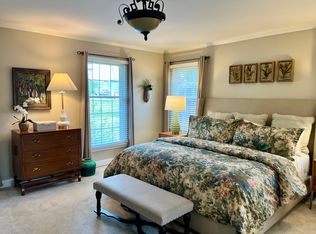Located on a pristine, tree lined street this beautifully landscaped 4 bedroom home features a circular driveway and overlooks a serene lake. Enter through the foyer to find a formal living room, formal dining room, family room with wet bar and cozy fireplace, powder room and a spectacular eat in kitchen. On the upper level you will find the spacious spa inspired primary suite, 3 large guest bedrooms, a guest bathroom and the laundry room. The basement level is partially finished, includes a 1/2 bathroom and opens to a deck, gorgeous screened porch with swing and spectacular views of the lake and yard. The main level deck and a huge 2 car garage complete this amazing home. Landscaping is included in rent. Whether relaxing or entertaining this home has the perfect spot. Don't miss out, this home will go quickly. Excalibur Homes does not advertise on Facebook or Craigslist. Be advised that the sq ft and other features provided may be approximate. Prices and/or availability dates may change without notice. Lease terms 12 months or longer. Application fee is a non-refundable $75 per adult over 18 years of age. One-time $200 Administrative fee due at move-in. Most homes are pet-friendly. Breed restrictions may apply. Rental insurance required.
Copyright Georgia MLS. All rights reserved. Information is deemed reliable but not guaranteed.
House for rent
$4,000/mo
3363 Somerset Trce SE, Marietta, GA 30067
4beds
4,264sqft
Price may not include required fees and charges.
Singlefamily
Available now
-- Pets
Central air
In unit laundry
Garage parking
Central, fireplace
What's special
Cozy fireplaceSpectacular eat in kitchenOverlooks a serene lakeGorgeous screened porchTree lined streetMain level deckLaundry room
- 3 days
- on Zillow |
- -- |
- -- |
Travel times
Renting now? Get $1,000 closer to owning
Unlock a $400 renter bonus, plus up to a $600 savings match when you open a Foyer+ account.
Offers by Foyer; terms for both apply. Details on landing page.
Facts & features
Interior
Bedrooms & bathrooms
- Bedrooms: 4
- Bathrooms: 4
- Full bathrooms: 2
- 1/2 bathrooms: 2
Heating
- Central, Fireplace
Cooling
- Central Air
Appliances
- Included: Dishwasher, Microwave, Oven, Refrigerator, Stove
- Laundry: In Unit, Upper Level
Features
- Double Vanity, Separate Shower, Walk-In Closet(s), Wet Bar
- Has basement: Yes
- Has fireplace: Yes
Interior area
- Total interior livable area: 4,264 sqft
Property
Parking
- Parking features: Garage
- Has garage: Yes
- Details: Contact manager
Features
- Stories: 2
- Exterior features: Architecture Style: Traditional, Double Vanity, Garage, Heating system: Central, Lake, Landscaping included in rent, Roof Type: Composition, Separate Shower, Upper Level, Walk-In Closet(s), Wet Bar
Details
- Parcel number: 16126800170
Construction
Type & style
- Home type: SingleFamily
- Property subtype: SingleFamily
Materials
- Roof: Composition
Condition
- Year built: 1984
Community & HOA
Location
- Region: Marietta
Financial & listing details
- Lease term: Contact For Details
Price history
| Date | Event | Price |
|---|---|---|
| 10/1/2025 | Listed for rent | $4,000$1/sqft |
Source: GAMLS #10615889 | ||
| 8/27/2024 | Listing removed | $4,000$1/sqft |
Source: GAMLS #10339781 | ||
| 8/8/2024 | Price change | $4,000-16.7%$1/sqft |
Source: GAMLS #10339781 | ||
| 7/17/2024 | Listed for rent | $4,800$1/sqft |
Source: GAMLS #10339781 | ||

