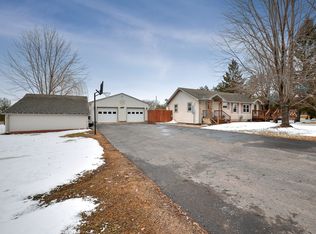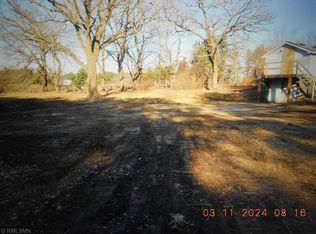Closed
$370,000
3364 85th Ave, Princeton, MN 55371
4beds
2,304sqft
Single Family Residence
Built in 1953
5.65 Acres Lot
$367,500 Zestimate®
$161/sqft
$2,399 Estimated rent
Home value
$367,500
Estimated sales range
Not available
$2,399/mo
Zestimate® history
Loading...
Owner options
Explore your selling options
What's special
Peaceful 4-Bedroom Rambler on 5.65 Acres with Buildable Parcel – 3364 85th Ave, Princeton, MN
Welcome to country living at its finest! This spacious 4-bedroom, 2-bath rambler offers 2,018 finished square feet of comfortable, single-level living on a serene 5.65-acre property.
Enjoy the peacefulness of nature with abundant wildlife, open space, and mature trees all around. A large 38x45 pole building provides excellent storage for equipment, toys, or hobbies.
Located just minutes from town and close to Princeton schools, this property combines privacy with convenience. Whether you're looking for space to grow, room to roam, or a quiet place to call home, this property has it all.
Don't miss your chance to own this unique and versatile piece of land—schedule your showing today!
Zillow last checked: 8 hours ago
Listing updated: August 16, 2025 at 09:13am
Listed by:
The DVC Team 763-227-4945,
eXp Realty
Bought with:
Erica Quamme
Legacy Home Group MN LLC
Source: NorthstarMLS as distributed by MLS GRID,MLS#: 6726037
Facts & features
Interior
Bedrooms & bathrooms
- Bedrooms: 4
- Bathrooms: 2
- Full bathrooms: 1
- 3/4 bathrooms: 1
Bedroom 1
- Level: Main
- Area: 121 Square Feet
- Dimensions: 11 X 11
Bedroom 2
- Level: Main
- Area: 99 Square Feet
- Dimensions: 11 x 9
Bedroom 3
- Level: Lower
- Area: 150 Square Feet
- Dimensions: 10 x 15
Bedroom 4
- Level: Lower
Deck
- Level: Main
- Area: 280 Square Feet
- Dimensions: 14 x 20
Dining room
- Level: Main
- Area: 80 Square Feet
- Dimensions: 10 X 8
Kitchen
- Level: Main
- Area: 120 Square Feet
- Dimensions: 10 x 12
Living room
- Level: Main
- Area: 195 Square Feet
- Dimensions: 15 X 13
Office
- Level: Main
- Area: 110 Square Feet
- Dimensions: 11 x 10
Heating
- Forced Air
Cooling
- Central Air
Appliances
- Included: Dryer, Microwave, Range, Refrigerator, Washer
Features
- Basement: Drain Tiled,Egress Window(s),Finished,Full
Interior area
- Total structure area: 2,304
- Total interior livable area: 2,304 sqft
- Finished area above ground: 1,152
- Finished area below ground: 866
Property
Parking
- Total spaces: 5
- Parking features: Detached, Gravel, Heated Garage
- Garage spaces: 4
- Uncovered spaces: 1
- Details: Garage Dimensions (38x45)
Accessibility
- Accessibility features: None
Features
- Levels: One
- Stories: 1
- Fencing: Wood
Lot
- Size: 5.65 Acres
- Features: Many Trees
Details
- Additional structures: Pole Building
- Foundation area: 1152
- Parcel number: 160213901
- Zoning description: Residential-Single Family
Construction
Type & style
- Home type: SingleFamily
- Property subtype: Single Family Residence
Materials
- Vinyl Siding
- Roof: Age Over 8 Years,Asphalt
Condition
- Age of Property: 72
- New construction: No
- Year built: 1953
Utilities & green energy
- Electric: Circuit Breakers
- Gas: Propane
- Sewer: Private Sewer
- Water: Well
Community & neighborhood
Location
- Region: Princeton
HOA & financial
HOA
- Has HOA: No
Price history
| Date | Event | Price |
|---|---|---|
| 8/15/2025 | Sold | $370,000-2.6%$161/sqft |
Source: | ||
| 7/18/2025 | Pending sale | $380,000$165/sqft |
Source: | ||
| 7/8/2025 | Price change | $380,000-22.4%$165/sqft |
Source: | ||
| 6/27/2025 | Price change | $490,000-2%$213/sqft |
Source: | ||
| 6/12/2025 | Price change | $499,900-4.8%$217/sqft |
Source: | ||
Public tax history
| Year | Property taxes | Tax assessment |
|---|---|---|
| 2024 | $2,644 -0.4% | $266,000 +7.3% |
| 2023 | $2,654 +7.5% | $247,900 -0.1% |
| 2022 | $2,468 +16.3% | $248,200 +22% |
Find assessor info on the county website
Neighborhood: 55371
Nearby schools
GreatSchools rating
- NAPrinceton Primary SchoolGrades: PK-2Distance: 0.4 mi
- 6/10Princeton Middle SchoolGrades: 6-8Distance: 0.8 mi
- 6/10Princeton Senior High SchoolGrades: 9-12Distance: 2.3 mi

Get pre-qualified for a loan
At Zillow Home Loans, we can pre-qualify you in as little as 5 minutes with no impact to your credit score.An equal housing lender. NMLS #10287.
Sell for more on Zillow
Get a free Zillow Showcase℠ listing and you could sell for .
$367,500
2% more+ $7,350
With Zillow Showcase(estimated)
$374,850
