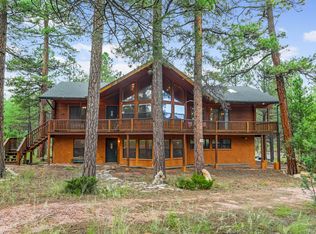THIS UNIQUE MOUNTAIN PROPERTY HAS IT ALL. 3 BEDROOMS, 3 BATHS, TWO OF WHICH ARE MASTER EN SUITES WITH LARGE WALK IN CLOSETS AND ONE OF THE SUITES HAS BOTH SHOWER AND SOAKER TUB AND THE OTHER HAS A SPACIOUS TILE SHOWER. THERE IS LOTS OF WOODSY ACCENT THROUGH OUT THE HOME. GREAT OPEN FLOOR PLAN THAT ALLOWS A FOREST VIEW AS YOU WALK IN THE FRONT DOOR. COVERED FRONT PORCH AND ROOMY REAR DECKING WITH VIRTUAL BACK YARD AS THE PROPERTY BORDERS NATIONAL FOREST. GAS FORCED AIR HEAT, RECENTLY REPLACED ROOF AND NICE STORAGE SHED FOR ALL YOUR TOOLS. LARGE DETACHED 2 CAR GARAGE WITH WORK SHOP AREA INCLUDED WORK BENCH AND CABINETS. THIS PROPERTY IS LOCATED IN PRESTIGIOUS STARLIGHT PINES SUBDIVISION WITH COUNTY MAINTAINED PAVED ROADS AND IS PART OF THE BLUE RIDGE FIRE DISTRICT AND IS A STATE DESIGNATED
This property is off market, which means it's not currently listed for sale or rent on Zillow. This may be different from what's available on other websites or public sources.

