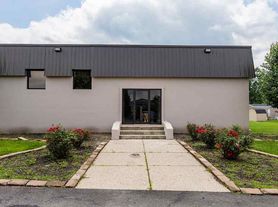Stylish new Bellepointe Modern Farmhouse plan by Fischer Homes in the beautiful new community of Harvest Meadows featuring a welcoming covered front porch. Once inside you'll find a private living room. Open concept design with an island kitchen with stainless steel appliances, upgraded cabinetry with 42 inch uppers and soft close hinges, quartz counters, pantry and walk-out morning room and all open to the large family room. Upstairs oversized homeowners retreat with an en suite that includes a double bowl vanity, walk-in shower, linen and walk-in closet. There are 3 additional bedrooms, a centrally located hall bathroom and convenient 2nd floor laundry for easy laundry days. 2 bay garage.
Lease duration: 12 months
Monthly rent: Due on the first of each month; security deposit required.
Security deposit: Refundable subject to property condition at move-out.
Maintenance: Tenant responsible for basic upkeep; landlord handles major repairs.
Utilities: Tenant responsible for all utilities unless specified otherwise.
Occupancy: Maximum number of residents per local ordinance.
Pets: Allowed; pet deposit may apply.
Landlord access: Advance notice required for inspections or repairs.
Property alterations: Written approval required for painting or modifications.
Renewal and early termination: Details available upon request.
Application: Background and credit check required for all adult tenants.
Please contact for more details or to schedule a viewing.
Apartment for rent
Accepts Zillow applications
$2,200/mo
3364 Dewdrop Way #3364, Batavia, OH 45103
4beds
2,001sqft
Price may not include required fees and charges.
Apartment
Available Fri Nov 28 2025
Large dogs OK
Central air
Hookups laundry
Attached garage parking
Forced air
What's special
Centrally located hall bathroomLarge family roomOpen concept designCovered front porchStainless steel appliancesQuartz countersWalk-out morning room
- 16 hours |
- -- |
- -- |
Travel times
Facts & features
Interior
Bedrooms & bathrooms
- Bedrooms: 4
- Bathrooms: 3
- Full bathrooms: 2
- 1/2 bathrooms: 1
Heating
- Forced Air
Cooling
- Central Air
Appliances
- Included: Dishwasher, Microwave, Oven, Refrigerator, WD Hookup
- Laundry: Hookups
Features
- WD Hookup, Walk In Closet
- Flooring: Carpet, Hardwood, Tile
- Furnished: Yes
Interior area
- Total interior livable area: 2,001 sqft
Property
Parking
- Parking features: Attached
- Has attached garage: Yes
- Details: Contact manager
Features
- Exterior features: Heating system: Forced Air, No Utilities included in rent, Walk In Closet
Construction
Type & style
- Home type: Apartment
- Property subtype: Apartment
Building
Management
- Pets allowed: Yes
Community & HOA
Location
- Region: Batavia
Financial & listing details
- Lease term: 1 Year
Price history
| Date | Event | Price |
|---|---|---|
| 11/4/2025 | Listed for rent | $2,200$1/sqft |
Source: Zillow Rentals | ||
