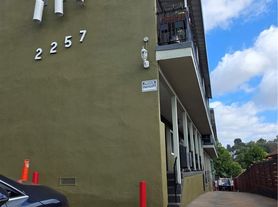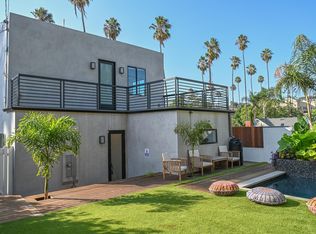New Beautiful Contemporary Spanish House with ADU.
3 bedroom 3 1/2 bathroom home + ADU. The main house is approx 1850 sq ft. ADU is 1 bedroom 1 bathroom approx 670 sq ft w/ high ceilings. Entire property rented as whole (Front house and ADU). Living room w/fireplace. Kitchen has beautiful white oak wood cabinets with large island. Dining room is adjacent to kitchen to complete the open floor plan. Kitchen is equipped with Thermador appliances - stove/oven, microwave, refrigerator, and dishwasher. Large Laundry room with washer and dryer hook ups. All Bedrooms are spacious and are en-suite with own bathrooms. Great primary bedroom with bathroom (soak tub, separate shower and dual vanity) and spacious closet. Property is gated and private. Central heating and air. EV car charger. Pets welcome. Located in the heart of Atwater Village. Close to Glendale Blvd shops, coffeehouses, and eateries. Easy access to freeways, Los Feliz, Griffith Park, Silver Lake, Glendale, and Burbank. Property available partially furnished for additional fee and deposit.
Available furnished for additional fee and deposit.
Tenant responsible for all utilities.
Landscaping included.
Renter's insurance is required.
House for rent
Accepts Zillow applications
$11,000/mo
3364 Garden Ave, Los Angeles, CA 90039
4beds
2,800sqft
Price may not include required fees and charges.
Single family residence
Available now
Cats, dogs OK
Central air
Hookups laundry
Off street parking
What's special
- 22 days |
- -- |
- -- |
Zillow last checked: 9 hours ago
Listing updated: November 21, 2025 at 09:57pm
Travel times
Facts & features
Interior
Bedrooms & bathrooms
- Bedrooms: 4
- Bathrooms: 5
- Full bathrooms: 4
- 1/2 bathrooms: 1
Cooling
- Central Air
Appliances
- Included: Dishwasher, Freezer, Microwave, Oven, Refrigerator, WD Hookup
- Laundry: Hookups
Features
- WD Hookup
- Flooring: Hardwood, Tile
Interior area
- Total interior livable area: 2,800 sqft
Property
Parking
- Parking features: Off Street
- Details: Contact manager
Features
- Exterior features: Electric Vehicle Charging Station, Landscaping included in rent, No Utilities included in rent
Details
- Parcel number: 5437005002
Construction
Type & style
- Home type: SingleFamily
- Property subtype: Single Family Residence
Community & HOA
Location
- Region: Los Angeles
Financial & listing details
- Lease term: 1 Year
Price history
| Date | Event | Price |
|---|---|---|
| 11/18/2025 | Listing removed | $2,998,998$1,071/sqft |
Source: | ||
| 11/17/2025 | Listed for rent | $11,000-8.3%$4/sqft |
Source: Zillow Rentals | ||
| 9/4/2025 | Listed for sale | $2,998,998-6.2%$1,071/sqft |
Source: | ||
| 8/31/2025 | Listing removed | $3,198,888$1,142/sqft |
Source: | ||
| 8/1/2025 | Listed for sale | $3,198,888+131.8%$1,142/sqft |
Source: | ||

